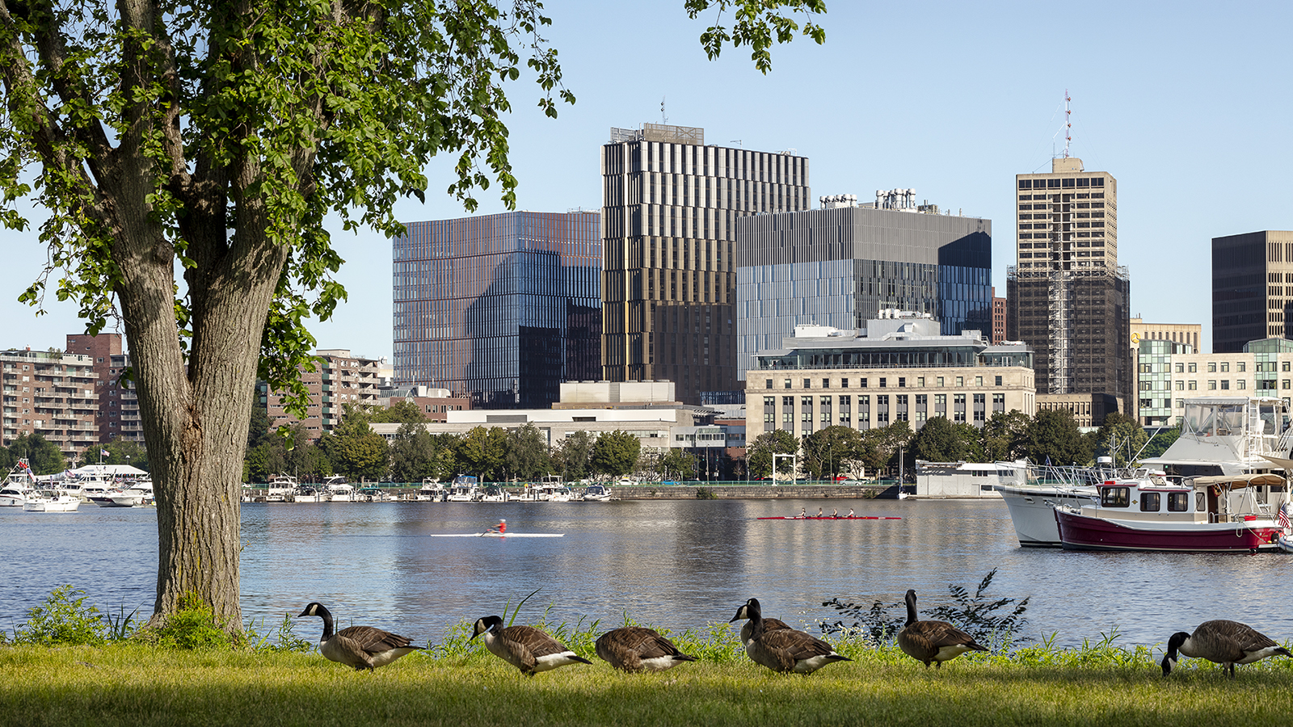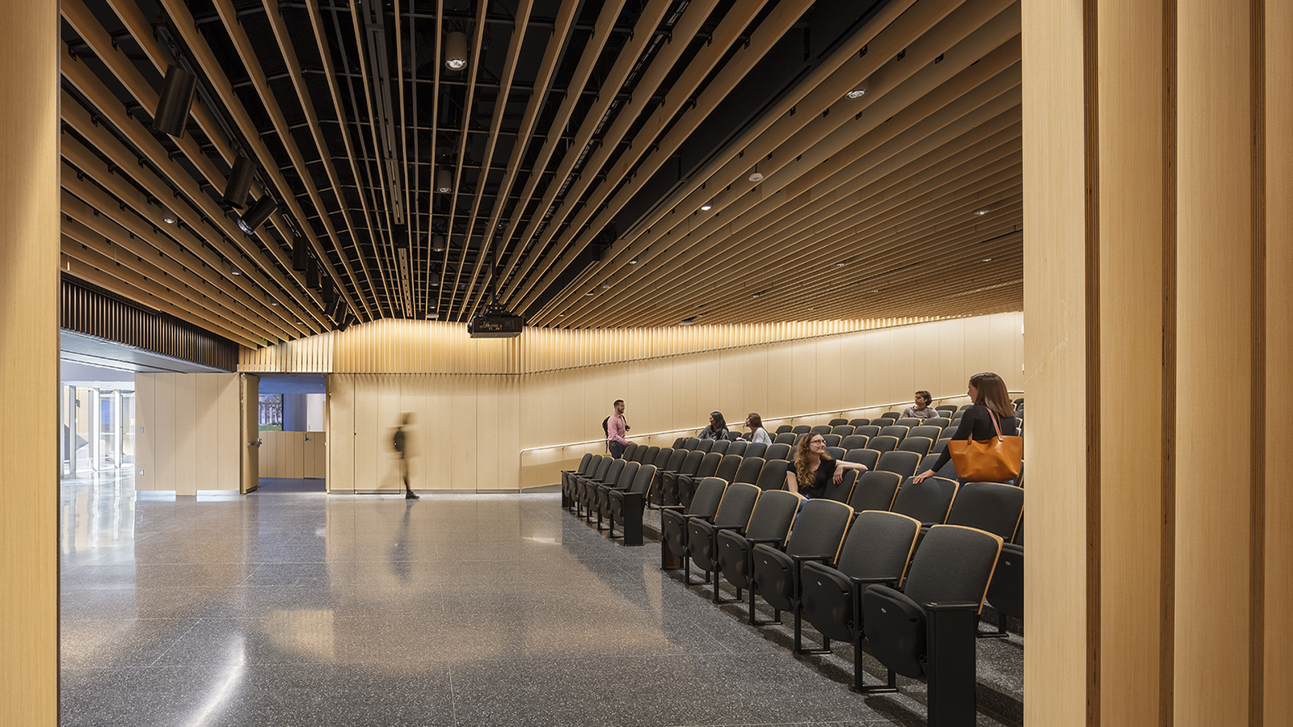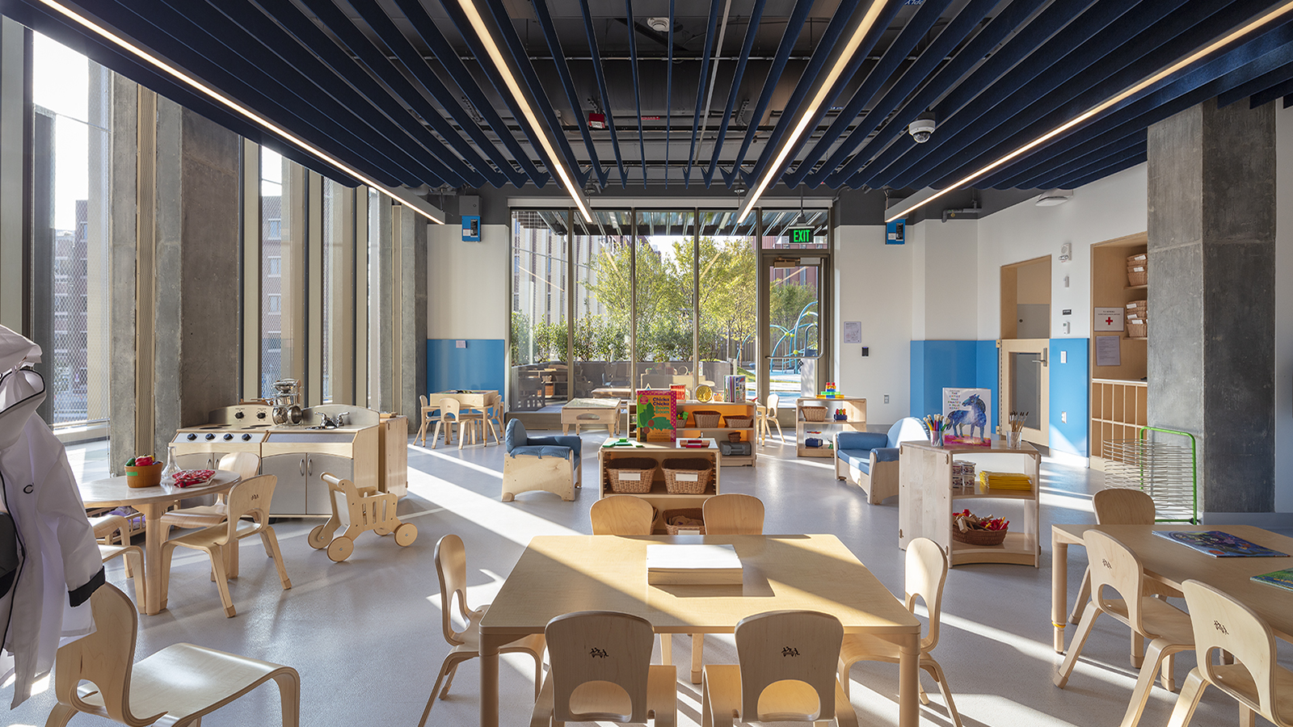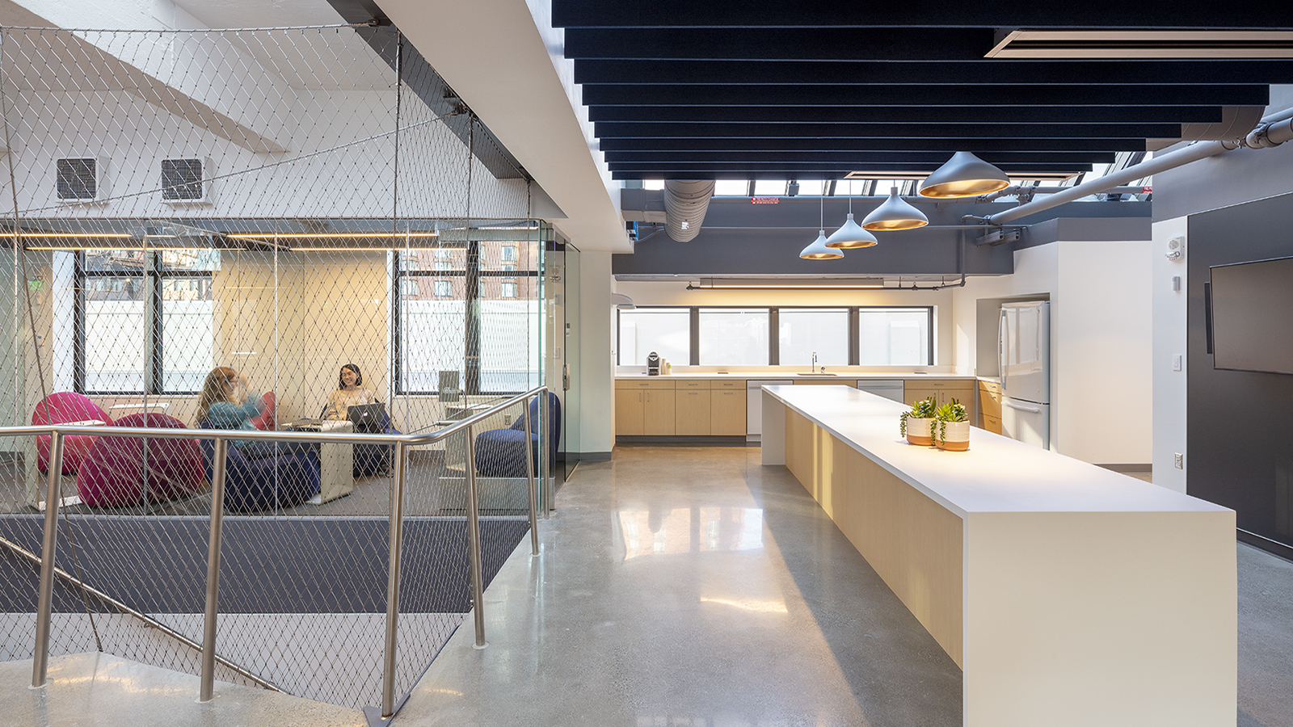Thomas Aites
Consultant
MIT - Site 4 Mixed Use Development
398,000 GSF / 29 stories
Cambridge, MA
Perkins & Will (with NADAAA)
LEED Gold Registered
Architectural Record, “MIT Site 4 by NADAAA with Perkins&Will” November 2021
2022 AIA New York Honor Award
MIT - Site 4 Mixed Use Development
398,000 GSF / 29 stories
Cambridge, MA
Perkins & Will (with NADAAA)
LEED Gold Registered
Architectural Record, “MIT Site 4 by NADAAA with Perkins&Will” November 2021
2022 AIA New York Honor Award




MIT’s Kendall Square campus is significantly expanding in the next few years. One large development, Site 4 (Buildings E37 and E38), opened to much acclaim after five years of design and construction.
Acentech provided acoustics and audiovisual system design consulting to Perkins&Will (architect of record) and NADAAA (design architect) for E37, the new 29-story, 454-unit graduate student residential tower and E38, the renovated historic warehouses. The new Welcome Center in E38 opens up to a 200-seat auditorium with moveable walls, and includes an art gallery and ground-floor retail space, with admissions and sustainability groups’ offices on the second floor. The floors above house the new Innovation and Entrepreneurship Hub, providing maker spaces and multi-function areas. A new lower-level childcare center (with adjacent landscaped courtyard) is now open to the entire MIT community. The apartment-style graduate housing at E37 is modern and quiet, with many shared amenity spaces for the residents, including a fitness area and music practice room.
Our AV designers provided design and specification of state-of-the-art systems for the Welcome Center auditorium, building lobbies, meeting rooms, family lounges and Innovation Hub spaces.
Acentech’s acousticians were involved during the master planning phase for the South of Main (SoMA) area, which included studying the environmental sound impacts to the surrounding community with the addition of the SoMA buildings. We suggested community noise control mitigation measures, as well as recommendations for interior acoustical designs, such as wall constructions, floor/ceiling constructions and building finishes, ensuring proper sound isolation and acoustics throughout the development. We focused our efforts on the flexible 9,000 sf auditorium, the admissions offices, the Innovation Hub, the apartment configurations, and amenity spaces for the residents. Collaborating with the architects, we assisted in the selection and configurations of the acoustical baffles that are throughout the building.
MIT has made a major commitment to sustainable growth, community, inclusion and collaborative research with its Kendall Square master plan. Site 4 is a shining start to MIT’s long-term vision.
| Cookie | Duration | Description |
|---|---|---|
| _GRECAPTCHA | 5 months 27 days | This cookie is set by the Google recaptcha service to identify bots to protect the website against malicious spam attacks. |
| cookielawinfo-checkbox-advertisement | 1 year | Set by the GDPR Cookie Consent plugin, this cookie is used to record the user consent for the cookies in the "Advertisement" category . |
| cookielawinfo-checkbox-analytics | 11 months | This cookie is set by GDPR Cookie Consent plugin. The cookie is used to store the user consent for the cookies in the category "Analytics". |
| cookielawinfo-checkbox-functional | 11 months | The cookie is set by GDPR cookie consent to record the user consent for the cookies in the category "Functional". |
| cookielawinfo-checkbox-necessary | 11 months | This cookie is set by GDPR Cookie Consent plugin. The cookies is used to store the user consent for the cookies in the category "Necessary". |
| cookielawinfo-checkbox-others | 11 months | This cookie is set by GDPR Cookie Consent plugin. The cookie is used to store the user consent for the cookies in the category "Other. |
| cookielawinfo-checkbox-performance | 11 months | This cookie is set by GDPR Cookie Consent plugin. The cookie is used to store the user consent for the cookies in the category "Performance". |
| viewed_cookie_policy | 11 months | The cookie is set by the GDPR Cookie Consent plugin and is used to store whether or not user has consented to the use of cookies. It does not store any personal data. |
| Cookie | Duration | Description |
|---|---|---|
| sp_landing | 1 day | The sp_landing is set by Spotify to implement audio content from Spotify on the website and also registers information on user interaction related to the audio content. |
| sp_t | 1 year | The sp_t cookie is set by Spotify to implement audio content from Spotify on the website and also registers information on user interaction related to the audio content. |
| Cookie | Duration | Description |
|---|---|---|
| _ga | 2 years | The _ga cookie, installed by Google Analytics, calculates visitor, session and campaign data and also keeps track of site usage for the site's analytics report. The cookie stores information anonymously and assigns a randomly generated number to recognize unique visitors. |
| _gat_UA-3747361-1 | 1 minute | A variation of the _gat cookie set by Google Analytics and Google Tag Manager to allow website owners to track visitor behaviour and measure site performance. The pattern element in the name contains the unique identity number of the account or website it relates to. |
| _gid | 1 day | Installed by Google Analytics, _gid cookie stores information on how visitors use a website, while also creating an analytics report of the website's performance. Some of the data that are collected include the number of visitors, their source, and the pages they visit anonymously. |
| CONSENT | 2 years | YouTube sets this cookie via embedded youtube-videos and registers anonymous statistical data. |
| iutk | 5 months 27 days | This cookie is used by Issuu analytic system. The cookies is used to gather information regarding visitor activity on Issuu products. |
| vuid | 2 years | Vimeo installs this cookie to collect tracking information by setting a unique ID to embed videos to the website. |
| Cookie | Duration | Description |
|---|---|---|
| IDE | 1 year 24 days | Google DoubleClick IDE cookies are used to store information about how the user uses the website to present them with relevant ads and according to the user profile. |
| mc | 1 year 1 month | Quantserve sets the mc cookie to anonymously track user behaviour on the website. |
| test_cookie | 15 minutes | The test_cookie is set by doubleclick.net and is used to determine if the user's browser supports cookies. |
| VISITOR_INFO1_LIVE | 5 months 27 days | A cookie set by YouTube to measure bandwidth that determines whether the user gets the new or old player interface. |
| YSC | session | YSC cookie is set by Youtube and is used to track the views of embedded videos on Youtube pages. |