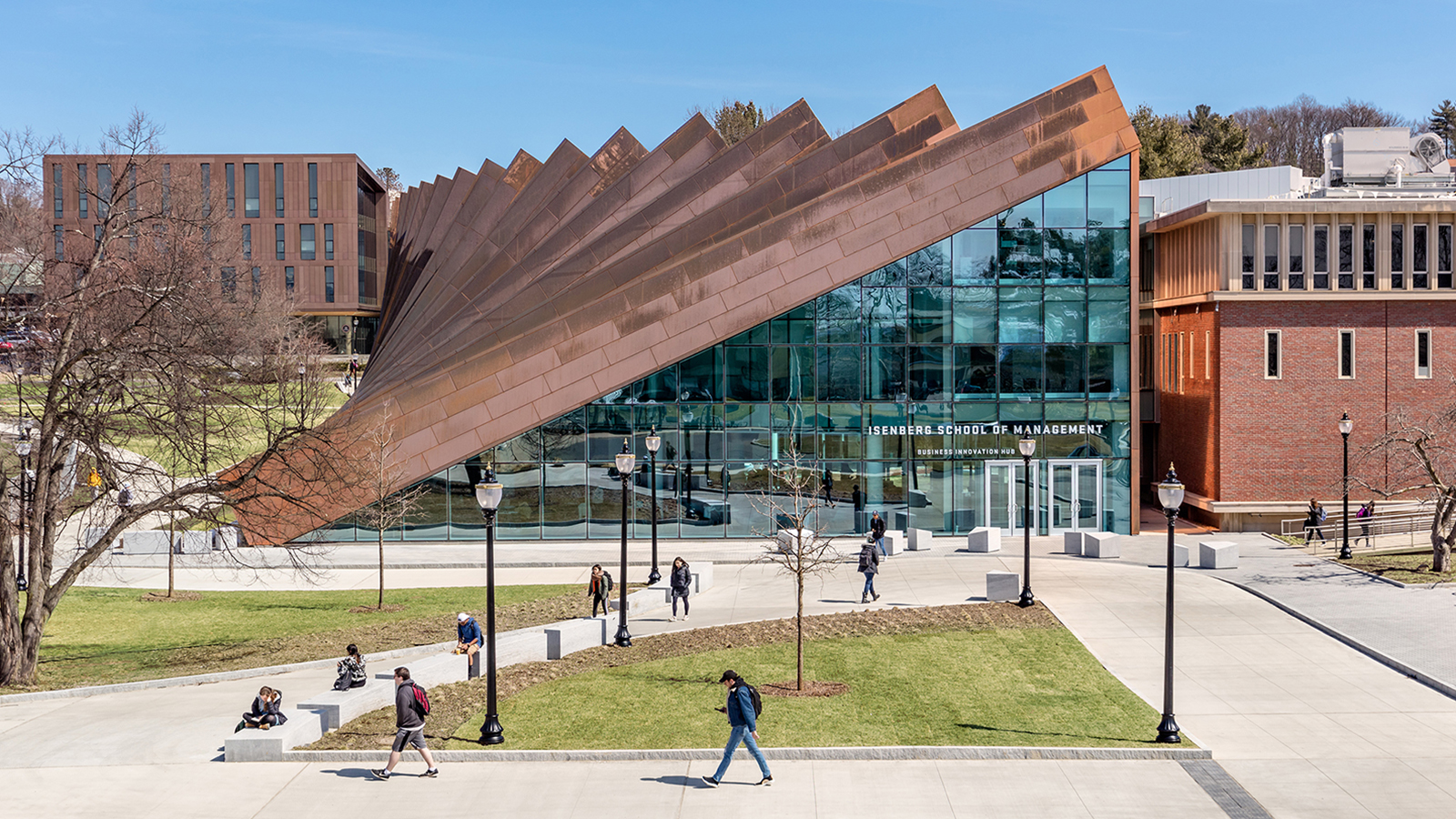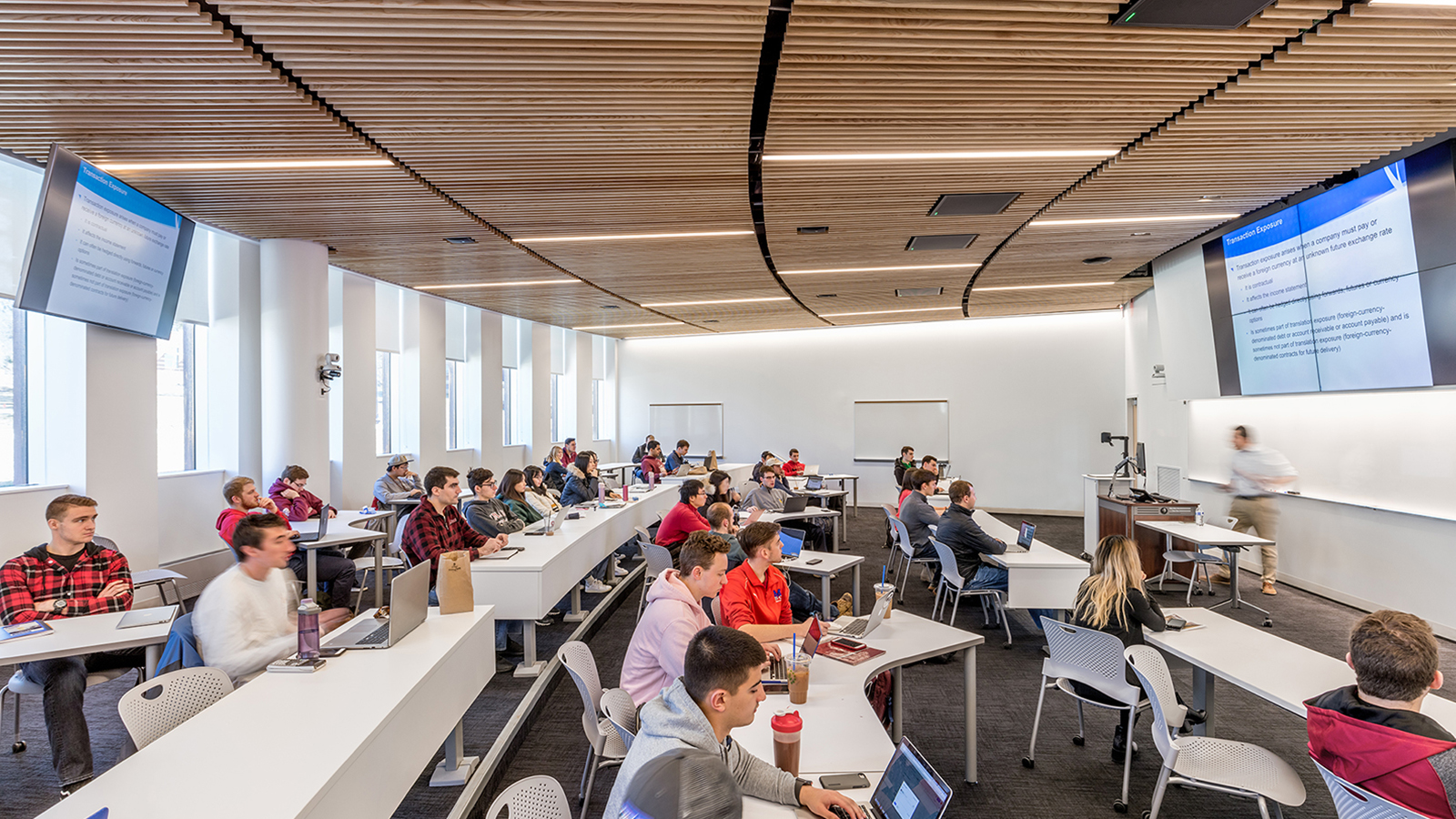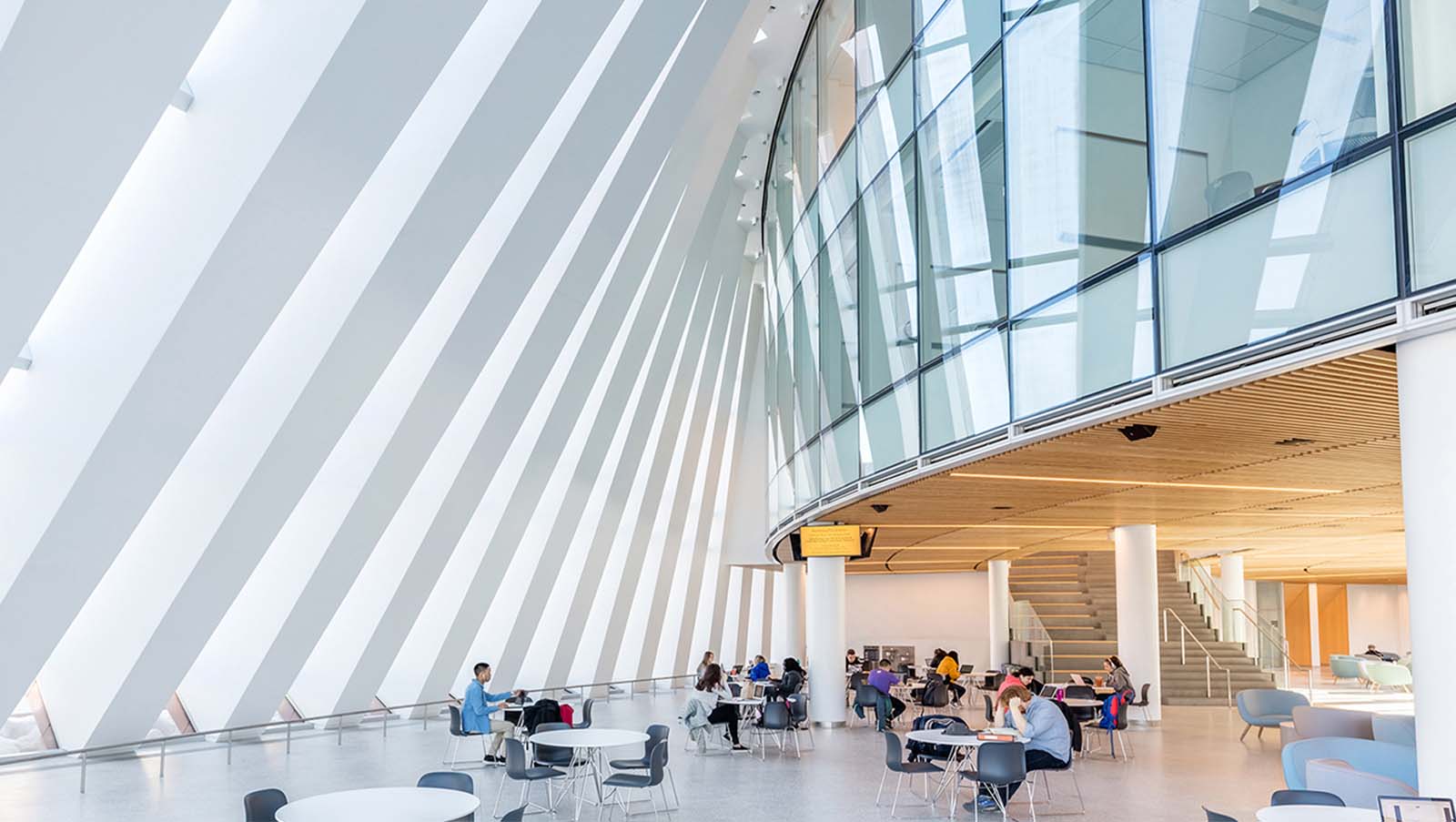Jason Martinez
Higher Education + Esports | Market Co-Leader
Senior Consultant
70,000 SF
Amherst, MA
University of Massachusetts, Amherst
Bjarke Ingels Group (BIG), with Goody, Clancy & Associates, Inc.
LEED Gold Certified
UNESCO Prix Versailles Award 2020, Campus Category, Exteriors (World Winner)
70,000 SF
Amherst, MA
University of Massachusetts, Amherst
Bjarke Ingels Group (BIG), with Goody, Clancy & Associates, Inc.
LEED Gold Certified
UNESCO Prix Versailles Award 2020, Campus Category, Exteriors (World Winner)



After experiencing tremendous growth over the past years, The Isenberg School of Management at the University of Massachusetts Amherst needed to expand and modernize its home. Goody Clancy, in collaboration with BIG, designed a 70,000 GSF addition, as well as renovations to portions of the existing building. Acentech provided acoustics and audiovisual consulting for three-story Business Innovation Hub.
The unique design appends a circular extension onto the existing rectangular building, with an innovative arrangement of leaning exterior columns. This created unusual geometries and adjacencies, especially in and around the lobby atrium, known as the Student Commons. Our acoustics consultants developed an auralization to demonstrate the transmission of activity noise from the busy Student Commons into the quieter interview rooms that overlook the tall atrium space and campus quad. Creative sound absorptive solutions were implemented to control reverberation, thereby increasing speech intelligibility and reducing loudness during events. Room acoustics, sound isolation from adjacent areas, and background noise levels were also critical components of the acoustical design of classrooms, trading room, student commons, and the café.
Our audiovisual consultants integrated the technology seamlessly into the distinctive architectural design aesthetic. Large classrooms included special features such as a confidence monitor for the instructor, a video wall for the primary display, as well as several cameras and microphones for providing two-way video conferencing and lecture capture capabilities. A number of classrooms, conference rooms, and communal meeting spaces were outfitted with a room scheduling system, including booking panels mounted outside each space. The Student Commons welcome those entering with a large video wall that can also function as a presentation system, supporting various high profile events. Room acoustics and audiovisual system designers collaborated to ensure good function of key classrooms for both natural and amplified speech.
| Cookie | Duration | Description |
|---|---|---|
| _GRECAPTCHA | 5 months 27 days | This cookie is set by the Google recaptcha service to identify bots to protect the website against malicious spam attacks. |
| cookielawinfo-checkbox-advertisement | 1 year | Set by the GDPR Cookie Consent plugin, this cookie is used to record the user consent for the cookies in the "Advertisement" category . |
| cookielawinfo-checkbox-analytics | 11 months | This cookie is set by GDPR Cookie Consent plugin. The cookie is used to store the user consent for the cookies in the category "Analytics". |
| cookielawinfo-checkbox-functional | 11 months | The cookie is set by GDPR cookie consent to record the user consent for the cookies in the category "Functional". |
| cookielawinfo-checkbox-necessary | 11 months | This cookie is set by GDPR Cookie Consent plugin. The cookies is used to store the user consent for the cookies in the category "Necessary". |
| cookielawinfo-checkbox-others | 11 months | This cookie is set by GDPR Cookie Consent plugin. The cookie is used to store the user consent for the cookies in the category "Other. |
| cookielawinfo-checkbox-performance | 11 months | This cookie is set by GDPR Cookie Consent plugin. The cookie is used to store the user consent for the cookies in the category "Performance". |
| viewed_cookie_policy | 11 months | The cookie is set by the GDPR Cookie Consent plugin and is used to store whether or not user has consented to the use of cookies. It does not store any personal data. |
| Cookie | Duration | Description |
|---|---|---|
| sp_landing | 1 day | The sp_landing is set by Spotify to implement audio content from Spotify on the website and also registers information on user interaction related to the audio content. |
| sp_t | 1 year | The sp_t cookie is set by Spotify to implement audio content from Spotify on the website and also registers information on user interaction related to the audio content. |
| Cookie | Duration | Description |
|---|---|---|
| _ga | 2 years | The _ga cookie, installed by Google Analytics, calculates visitor, session and campaign data and also keeps track of site usage for the site's analytics report. The cookie stores information anonymously and assigns a randomly generated number to recognize unique visitors. |
| _gat_UA-3747361-1 | 1 minute | A variation of the _gat cookie set by Google Analytics and Google Tag Manager to allow website owners to track visitor behaviour and measure site performance. The pattern element in the name contains the unique identity number of the account or website it relates to. |
| _gid | 1 day | Installed by Google Analytics, _gid cookie stores information on how visitors use a website, while also creating an analytics report of the website's performance. Some of the data that are collected include the number of visitors, their source, and the pages they visit anonymously. |
| CONSENT | 2 years | YouTube sets this cookie via embedded youtube-videos and registers anonymous statistical data. |
| iutk | 5 months 27 days | This cookie is used by Issuu analytic system. The cookies is used to gather information regarding visitor activity on Issuu products. |
| vuid | 2 years | Vimeo installs this cookie to collect tracking information by setting a unique ID to embed videos to the website. |
| Cookie | Duration | Description |
|---|---|---|
| IDE | 1 year 24 days | Google DoubleClick IDE cookies are used to store information about how the user uses the website to present them with relevant ads and according to the user profile. |
| mc | 1 year 1 month | Quantserve sets the mc cookie to anonymously track user behaviour on the website. |
| test_cookie | 15 minutes | The test_cookie is set by doubleclick.net and is used to determine if the user's browser supports cookies. |
| VISITOR_INFO1_LIVE | 5 months 27 days | A cookie set by YouTube to measure bandwidth that determines whether the user gets the new or old player interface. |
| YSC | session | YSC cookie is set by Youtube and is used to track the views of embedded videos on Youtube pages. |