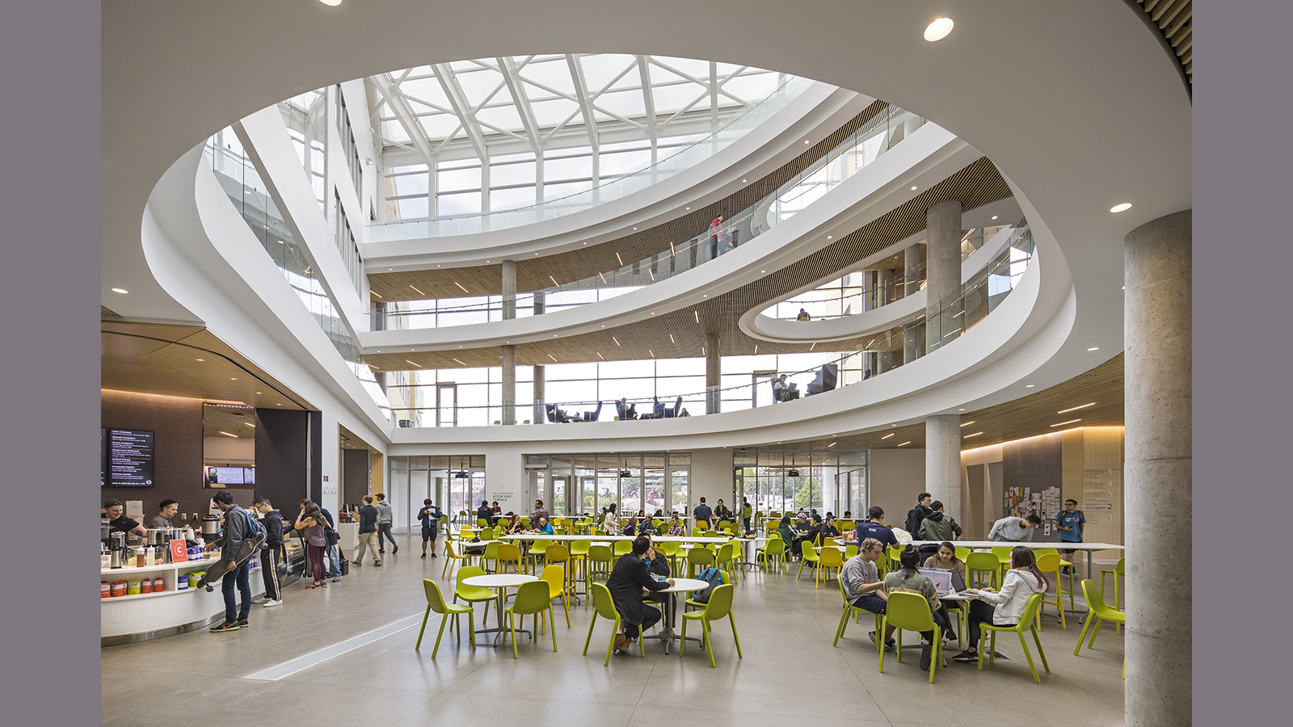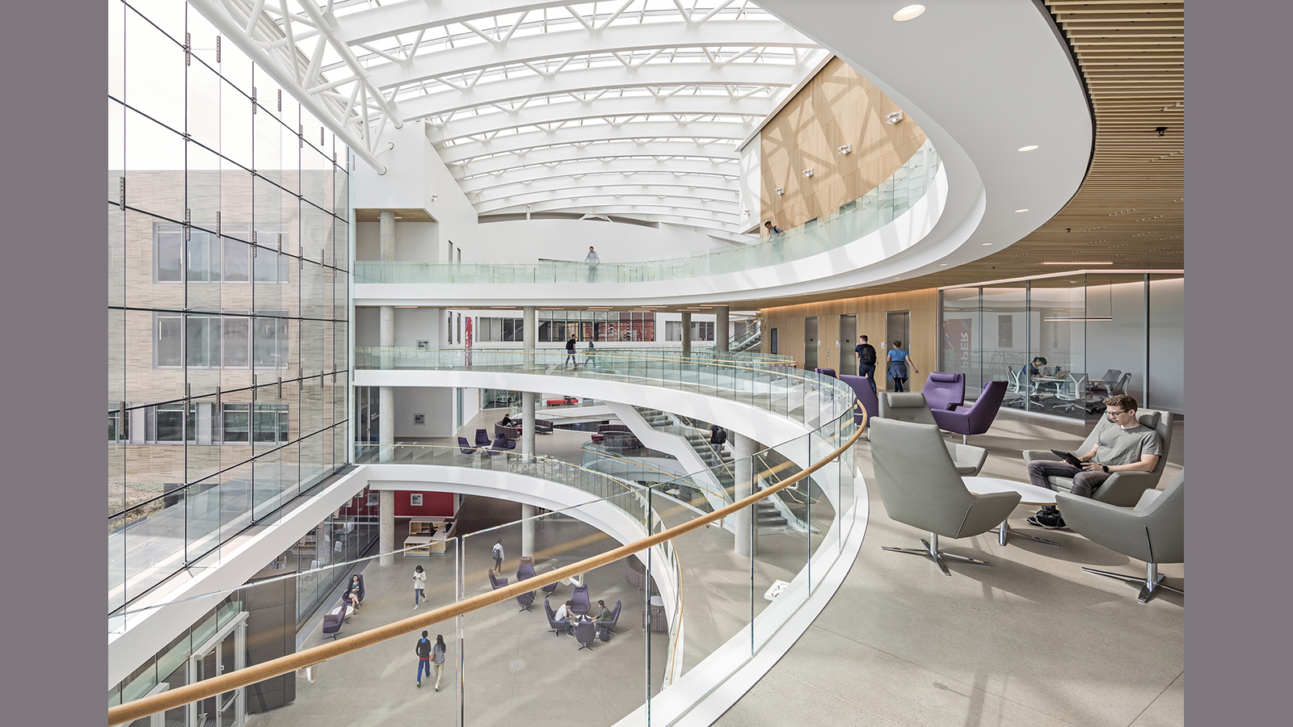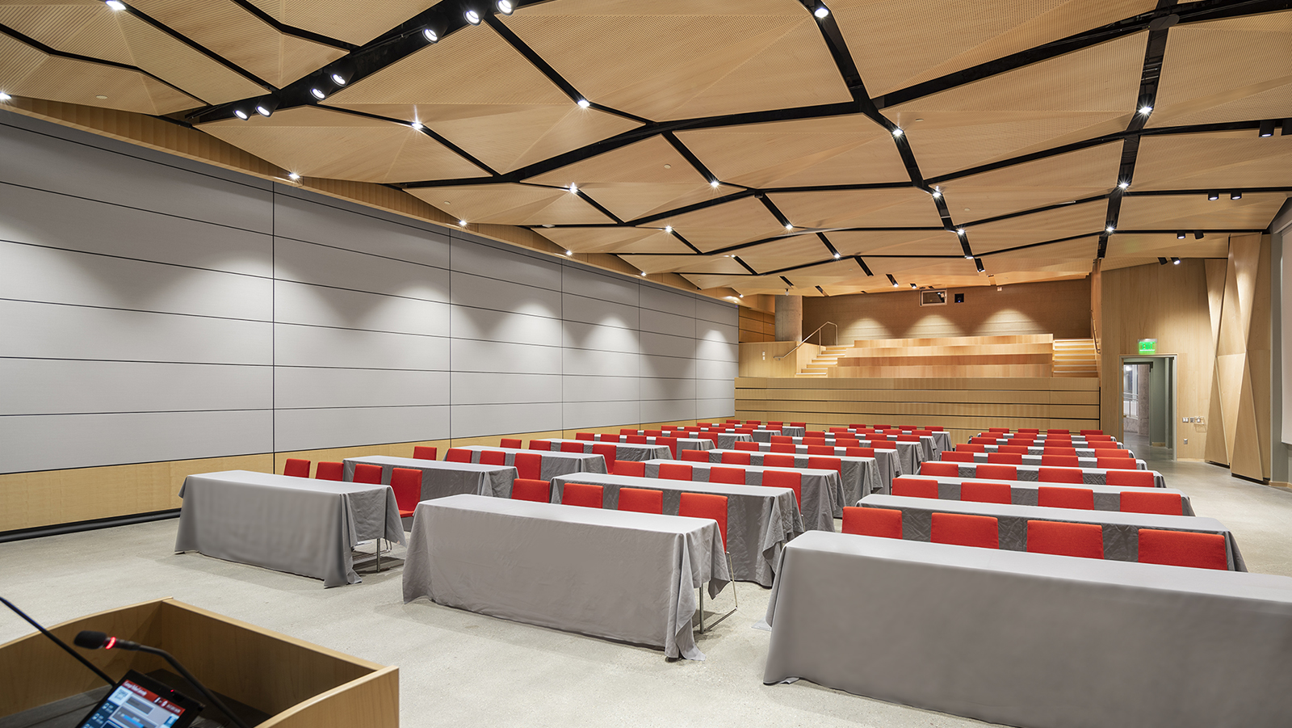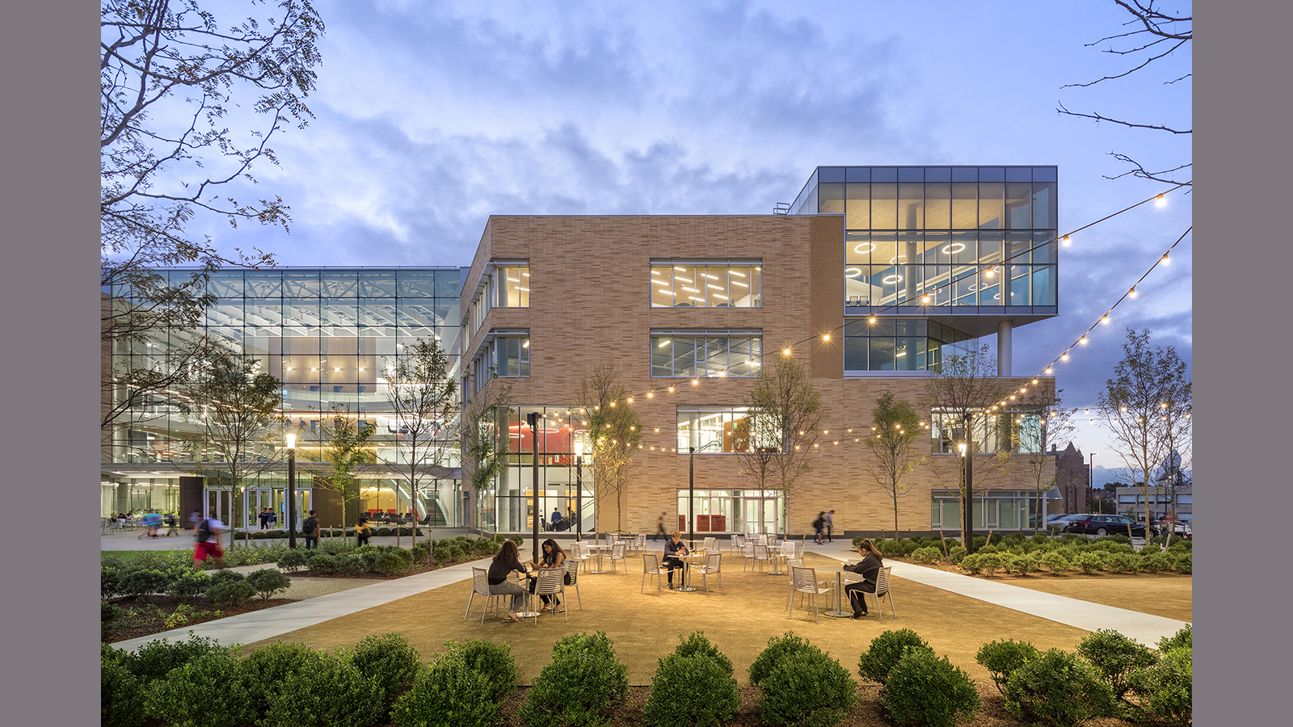Thomas Aites
Consultant
Carnegie Mellon University Tepper School of Business
295,000 SF
Pittsburgh, PA
Carnegie Mellon University
Moore Rubel Yudell Architects & Planners
Carnegie Mellon University Tepper School of Business
295,000 SF
Pittsburgh, PA
Carnegie Mellon University
Moore Rubel Yudell Architects & Planners




When Carnegie Mellon University began construction on the Tepper School of Business, they didn’t set out to create a new gateway to the university, but that’s just what they did. CMU prides itself on having the most forward-looking business school in the world, and now they have the home to prove it.
Moore Ruble Yudell Architects & Planners led the design of the new five-story building, in association with Pittsburgh’s Renaissance 3 Architects. Acentech provided acoustics and audiovisual consulting services for the 295,000 square-foot building.
The Tepper School of Business was designed to foster connections, collaboration, and community. Acentech’s acoustics and audiovisual consultants strived to make this vision a reality. Acentech’s acoustics consultants used 3DListening to illustrate the auditory result before construction of the building. This predictive listening model allowed designers and end-users to hear how different design decisions would influence the sound of spaces. Our consultants also provided strategic acoustical design for the mechanical, architectural, and structural design of the building, allowing spaces to remain open and fluid, promoting a sense of community while maintaining good speech intelligibility.
Acentech’s audiovisual consultants designed and specified systems for spaces in the Tepper School of Business. These spaces include a welcome center, classrooms, faculty spaces, a fitness center, and a 600-seat auditorium. While each space had its unique requirements, all spaces centered on the design goal of connectivity. The audiovisual systems, along with the acoustic treatments work together to ensure all speech is intelligible while also promoting a sense of community. The Tepper School of Business has surpassed all expectations and is now, not only home to the Carnegie Mellon Business School, but also home to interdisciplinary collaboration, fostering new ideas and, the next generation of forward-thinkers.
| Cookie | Duration | Description |
|---|---|---|
| _GRECAPTCHA | 5 months 27 days | This cookie is set by the Google recaptcha service to identify bots to protect the website against malicious spam attacks. |
| cookielawinfo-checkbox-advertisement | 1 year | Set by the GDPR Cookie Consent plugin, this cookie is used to record the user consent for the cookies in the "Advertisement" category . |
| cookielawinfo-checkbox-analytics | 11 months | This cookie is set by GDPR Cookie Consent plugin. The cookie is used to store the user consent for the cookies in the category "Analytics". |
| cookielawinfo-checkbox-functional | 11 months | The cookie is set by GDPR cookie consent to record the user consent for the cookies in the category "Functional". |
| cookielawinfo-checkbox-necessary | 11 months | This cookie is set by GDPR Cookie Consent plugin. The cookies is used to store the user consent for the cookies in the category "Necessary". |
| cookielawinfo-checkbox-others | 11 months | This cookie is set by GDPR Cookie Consent plugin. The cookie is used to store the user consent for the cookies in the category "Other. |
| cookielawinfo-checkbox-performance | 11 months | This cookie is set by GDPR Cookie Consent plugin. The cookie is used to store the user consent for the cookies in the category "Performance". |
| viewed_cookie_policy | 11 months | The cookie is set by the GDPR Cookie Consent plugin and is used to store whether or not user has consented to the use of cookies. It does not store any personal data. |
| Cookie | Duration | Description |
|---|---|---|
| sp_landing | 1 day | The sp_landing is set by Spotify to implement audio content from Spotify on the website and also registers information on user interaction related to the audio content. |
| sp_t | 1 year | The sp_t cookie is set by Spotify to implement audio content from Spotify on the website and also registers information on user interaction related to the audio content. |
| Cookie | Duration | Description |
|---|---|---|
| _ga | 2 years | The _ga cookie, installed by Google Analytics, calculates visitor, session and campaign data and also keeps track of site usage for the site's analytics report. The cookie stores information anonymously and assigns a randomly generated number to recognize unique visitors. |
| _gat_UA-3747361-1 | 1 minute | A variation of the _gat cookie set by Google Analytics and Google Tag Manager to allow website owners to track visitor behaviour and measure site performance. The pattern element in the name contains the unique identity number of the account or website it relates to. |
| _gid | 1 day | Installed by Google Analytics, _gid cookie stores information on how visitors use a website, while also creating an analytics report of the website's performance. Some of the data that are collected include the number of visitors, their source, and the pages they visit anonymously. |
| CONSENT | 2 years | YouTube sets this cookie via embedded youtube-videos and registers anonymous statistical data. |
| iutk | 5 months 27 days | This cookie is used by Issuu analytic system. The cookies is used to gather information regarding visitor activity on Issuu products. |
| vuid | 2 years | Vimeo installs this cookie to collect tracking information by setting a unique ID to embed videos to the website. |
| Cookie | Duration | Description |
|---|---|---|
| IDE | 1 year 24 days | Google DoubleClick IDE cookies are used to store information about how the user uses the website to present them with relevant ads and according to the user profile. |
| mc | 1 year 1 month | Quantserve sets the mc cookie to anonymously track user behaviour on the website. |
| test_cookie | 15 minutes | The test_cookie is set by doubleclick.net and is used to determine if the user's browser supports cookies. |
| VISITOR_INFO1_LIVE | 5 months 27 days | A cookie set by YouTube to measure bandwidth that determines whether the user gets the new or old player interface. |
| YSC | session | YSC cookie is set by Youtube and is used to track the views of embedded videos on Youtube pages. |