Ioana N. Pieleanu
Creative Director | Principal
Studio A | Market Leader
3DListening Services | Co-Leader
Higher Education | Market Leader
Natick High School
225,000 SF
Natick, MA
Natick Public Schools
Ai3 Architects, LLC
LEED Silver
Natick High School
225,000 SF
Natick, MA
Natick Public Schools
Ai3 Architects, LLC
LEED Silver
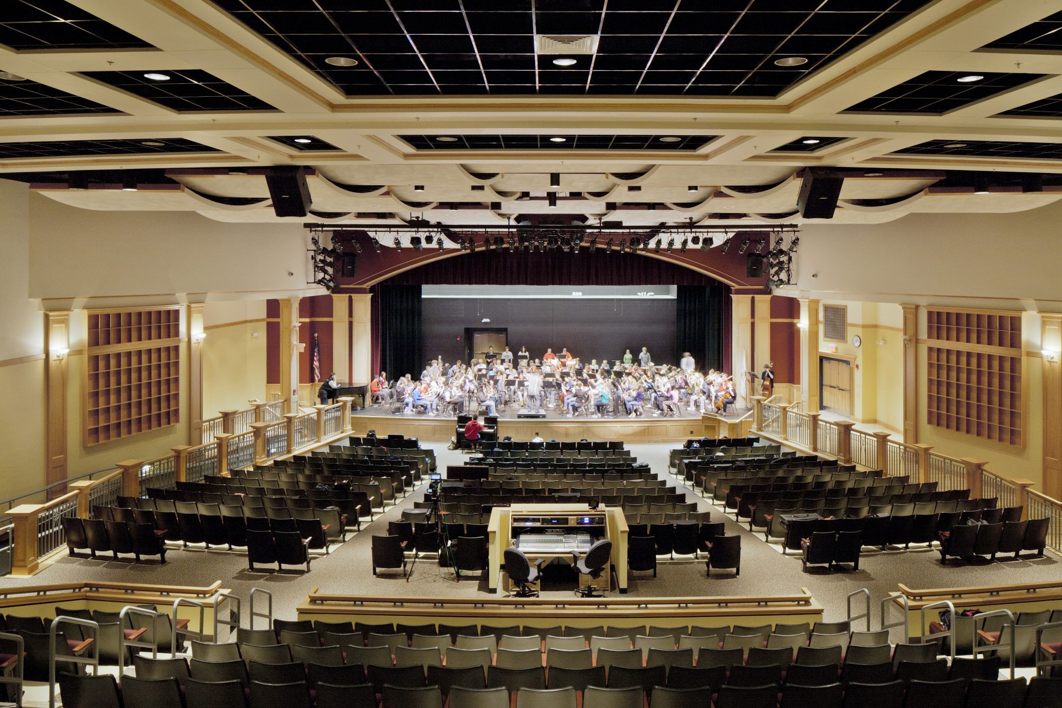
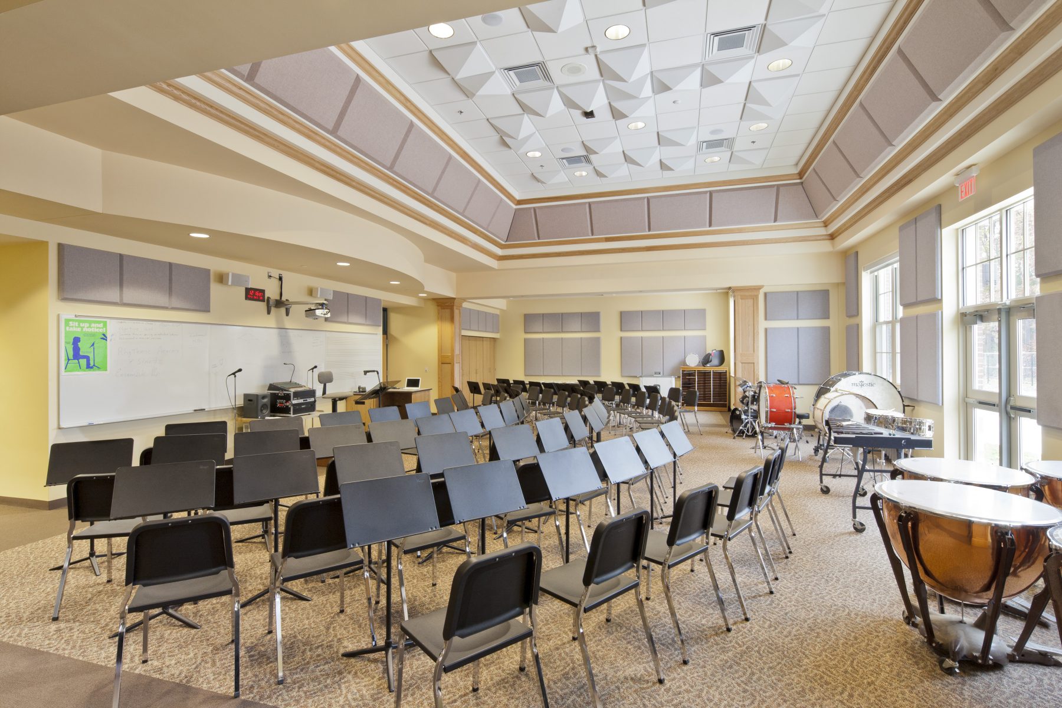
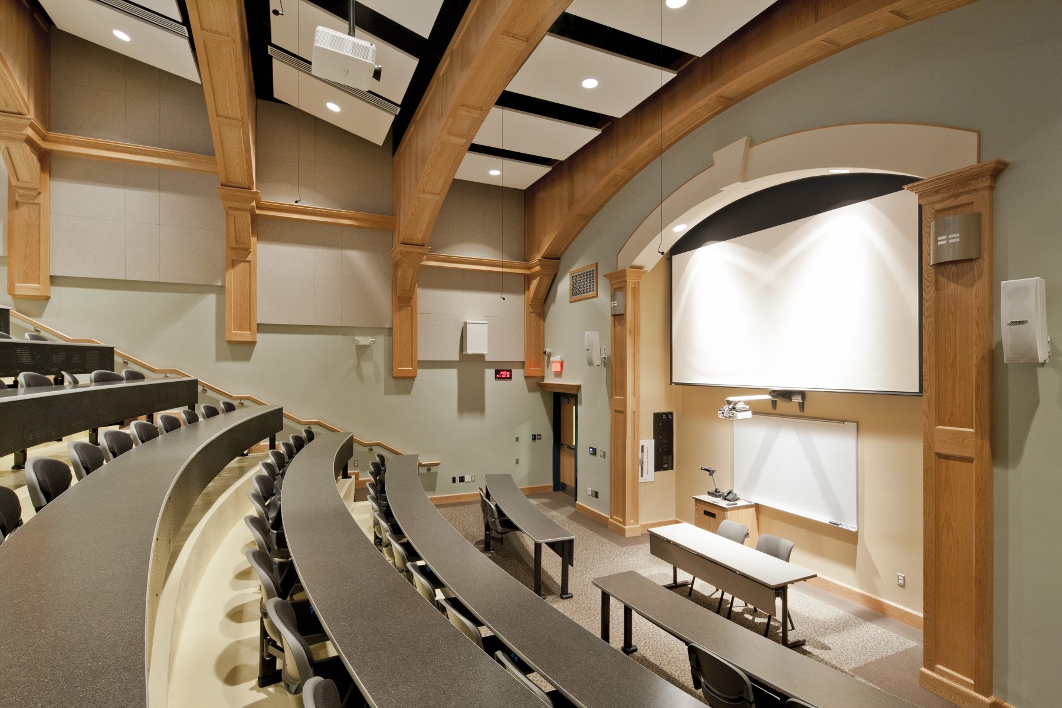
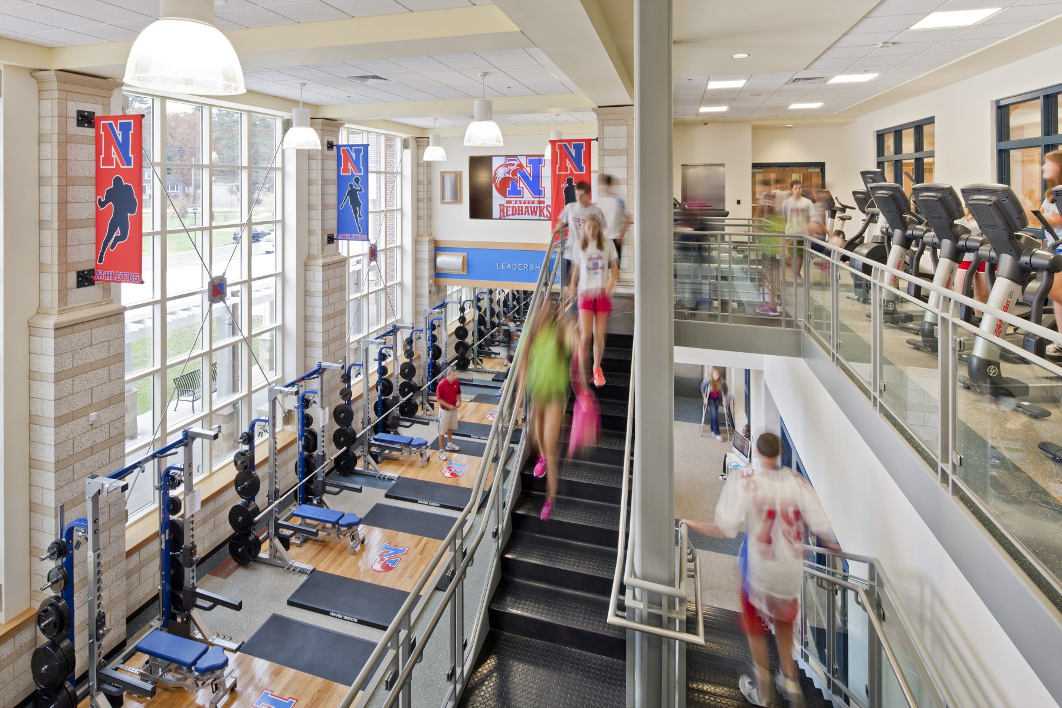
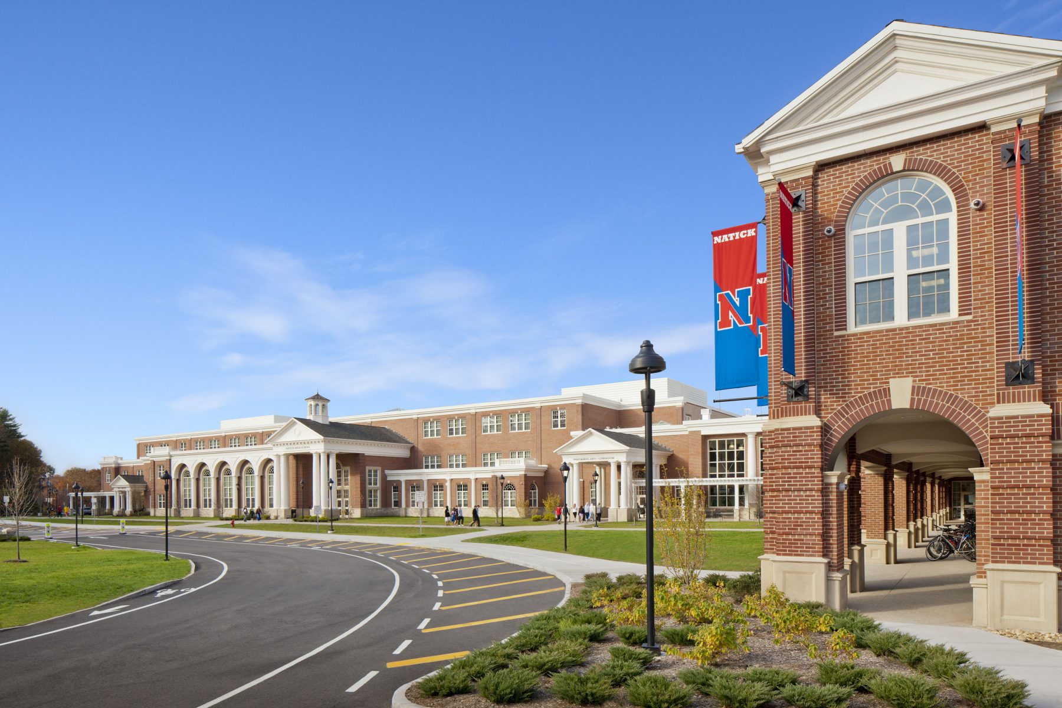
The new Natick High School is a well-deserved upgrade for the students—and teachers—of Natick, Massachusetts.
With an estimated construction cost of nearly $78.5 million, the three-story school totals 225,000 SF and comfortably houses 1,300 students. Acentech teamed with Ai3 Architects to provide acoustics consulting for the construction of this brand new building.
Alongside both the architect and the mechanical engineer, Acentech was able to achieve suitable acoustics within teaching spaces. Special attention was given to the full spectrum of facilities needed to complete a modernized high school—classrooms, the library and media center, TV production suite, spacious lecture hall, 800-seat auditorium, band room, choral room, music practice rooms, gymnasium, physical education alternate training facilities, dining hall, and administration offices received appropriate treatments. All acoustical goals for speech intelligibility and overall acoustical comfort were met.
Through Acentech’s recommendations, the project qualified for the LEED for Schools 2009 Minimum Acoustical Performance prerequisite as well as the Enhanced Acoustic Credit. The completed building has achieved LEED Silver certification.

Creative Director | Principal
Studio A | Market Leader
3DListening Services | Co-Leader
Higher Education | Market Leader