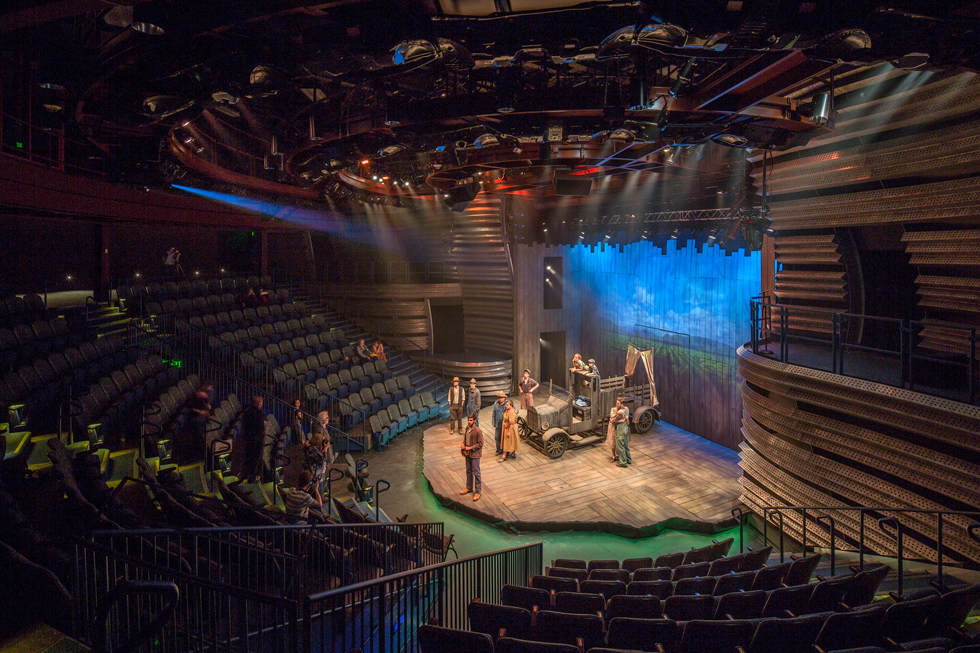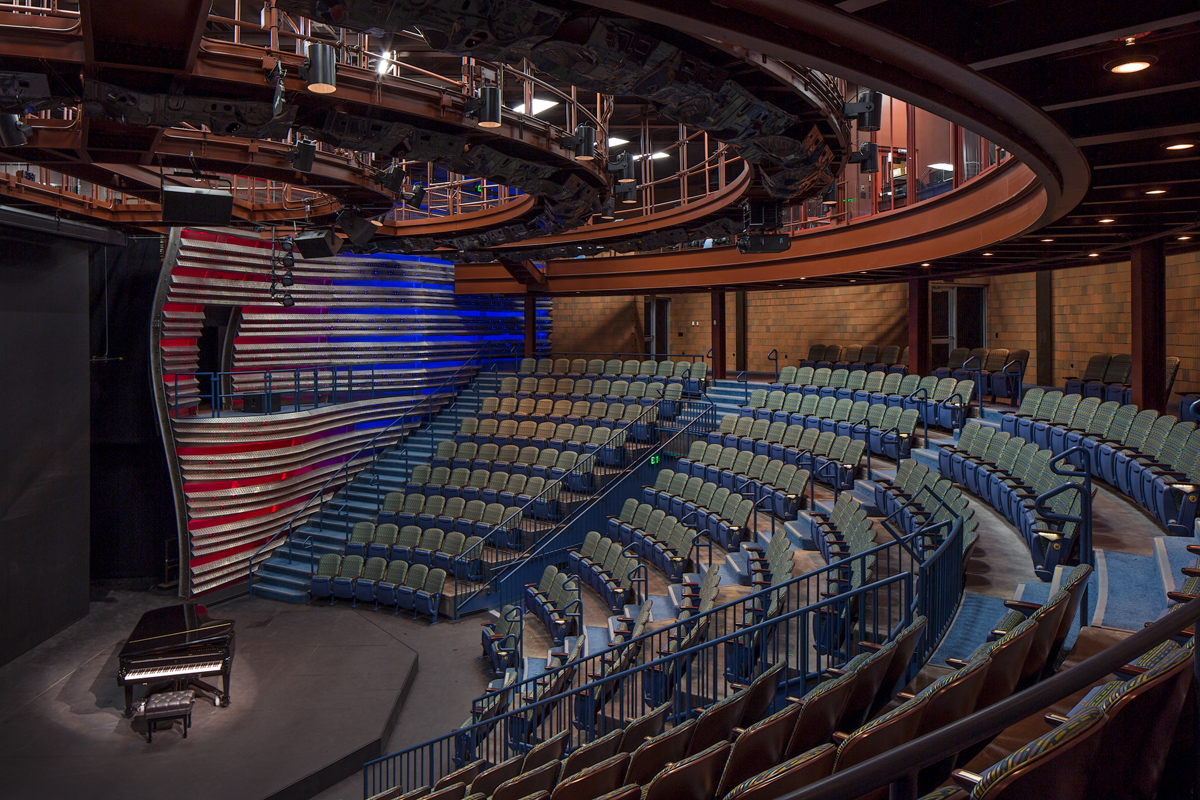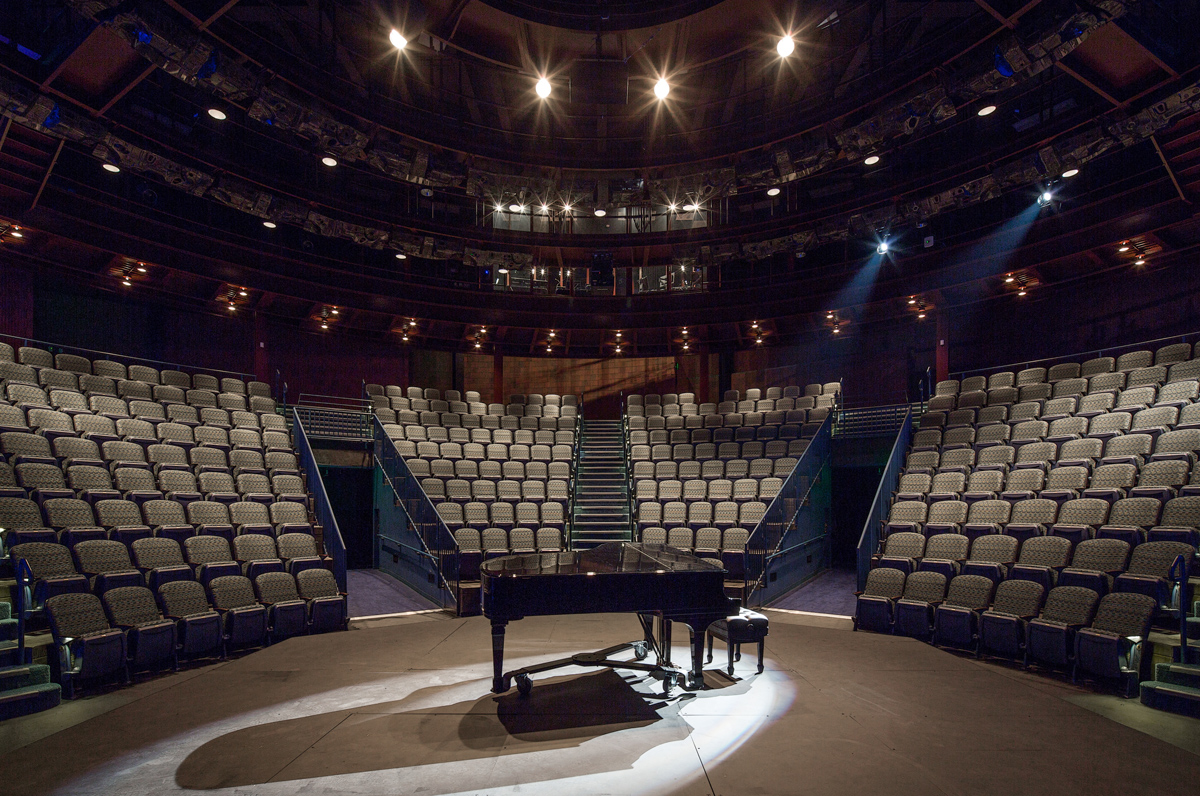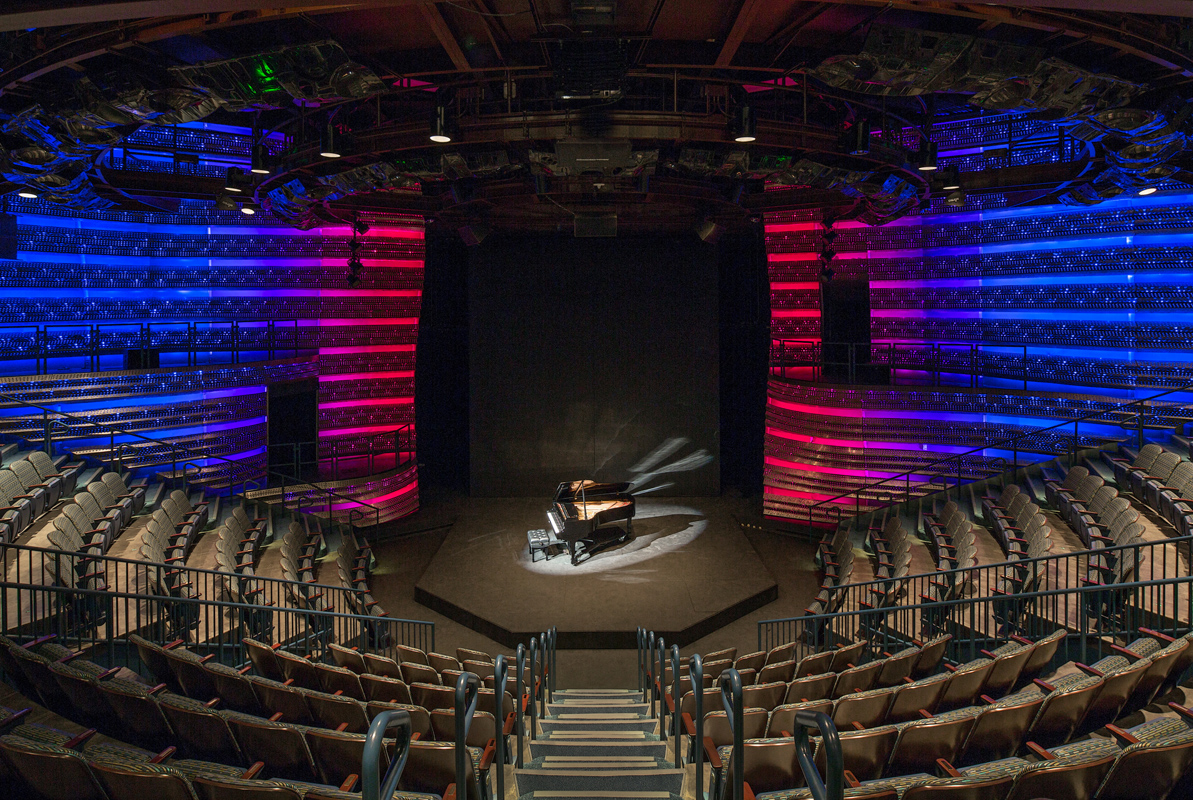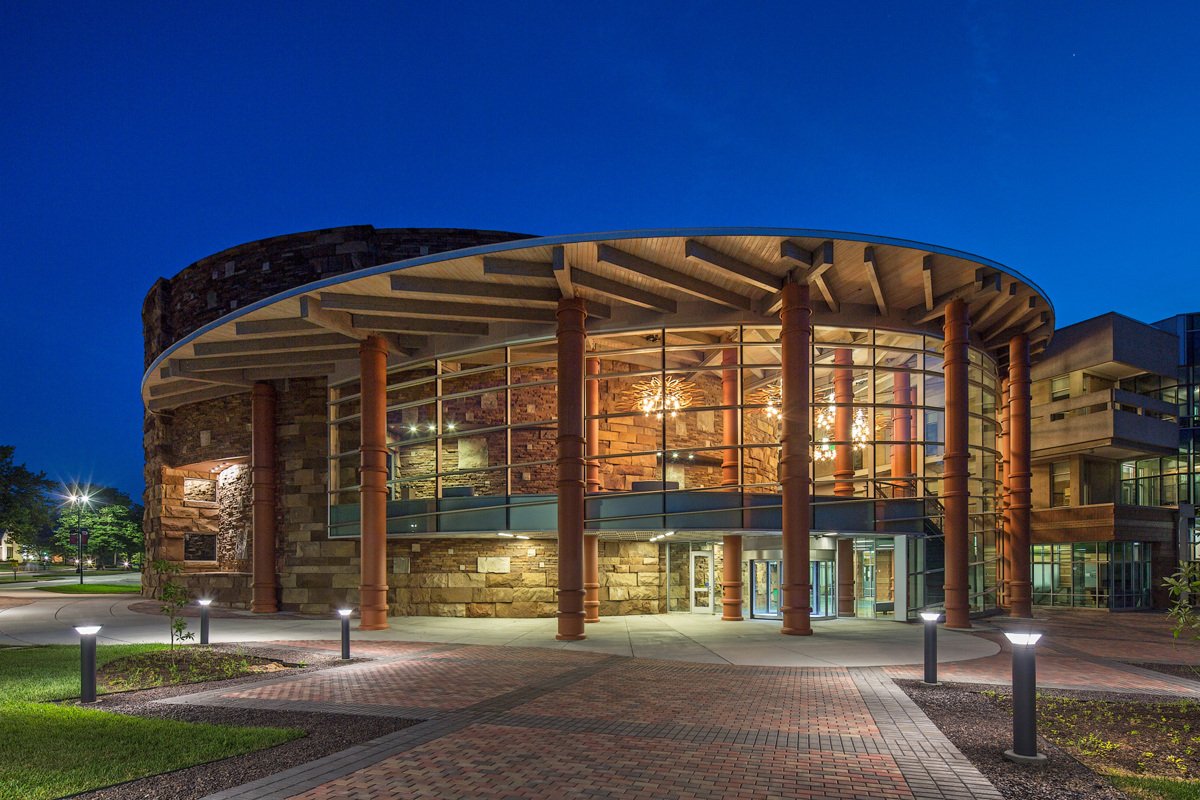The University of Southern Indiana’s 300-seat teaching theater is a thrust stage, with the audience wrapping 180-degrees.
The main challenge of a thrust theater is to provide clear, intelligible sound to the entire audience, even though the actor will invariably be facing away from some portion of the audience much of the time. Sound-absorbing and sound-reflecting materials were carefully located in the room to control reverberation for maximal speech intelligibility, and to redirect sound to the audience. The location, extent, and specification of the sound reflectors and sound-absorbing surfaces are critical; these were designed in careful coordination with an extensive lighting catwalk scheme and other features. Interestingly, some of the acoustical reflectors are made from car parts which were manufactured at a local Toyota factory.
Alongside Holzman Moss Bottino architects and Theatre Projects, Acentech provided acoustics consulting for room acoustics, sound isolation, and mechanical systems noise control for the theater, lobby, dressing rooms, green room, box office and offices. Acentech also provided audiovisual consulting, including the overall production communication system as well as video monitors and projectors that are routed all around the theater.
In addition, noise control was a critical concern. The building features double walls between the mechanical room and the stage, and an under-floor supply air scheme designed to deliver air noiselessly, ensuring carefully calculated noise and vibration control measures.
