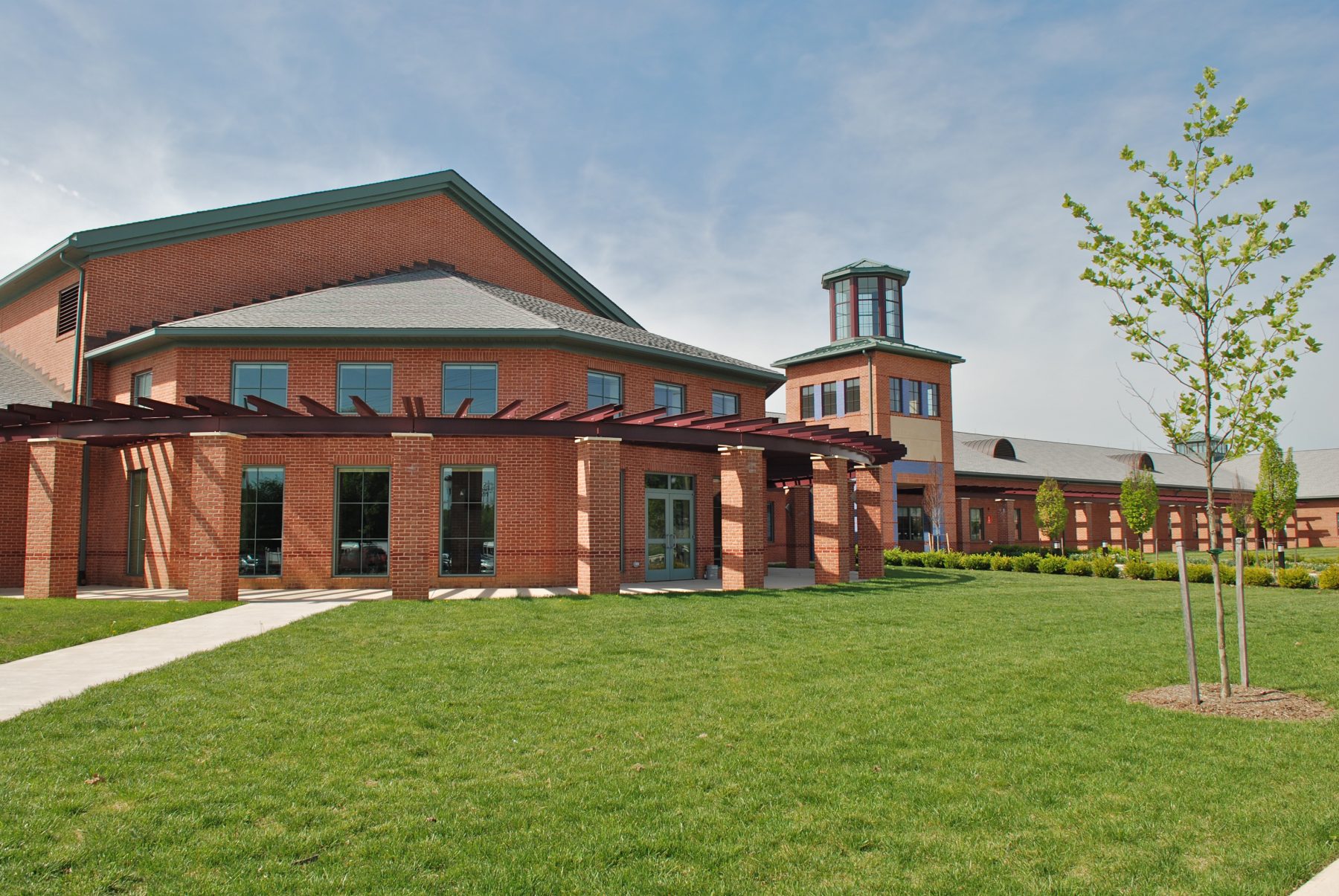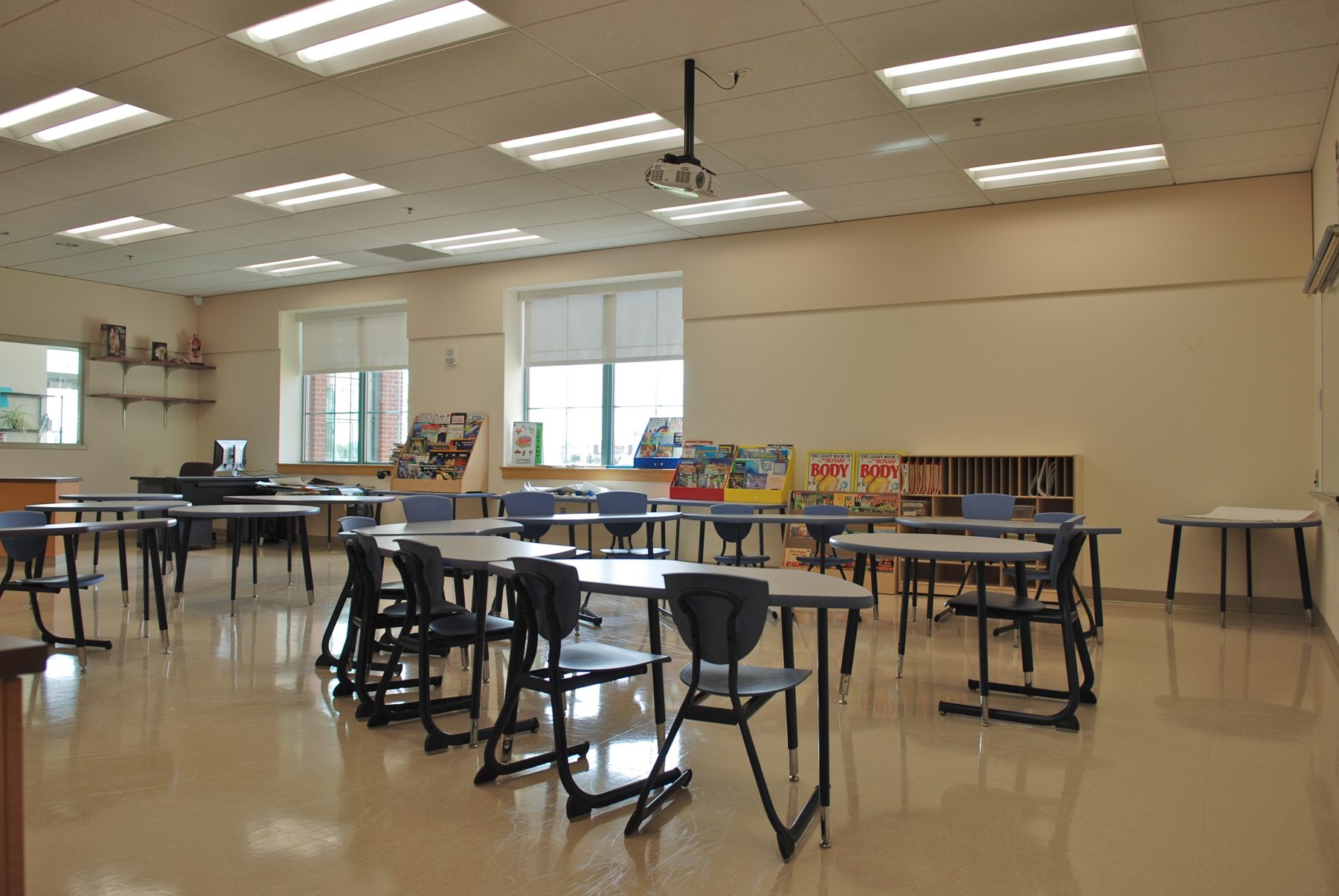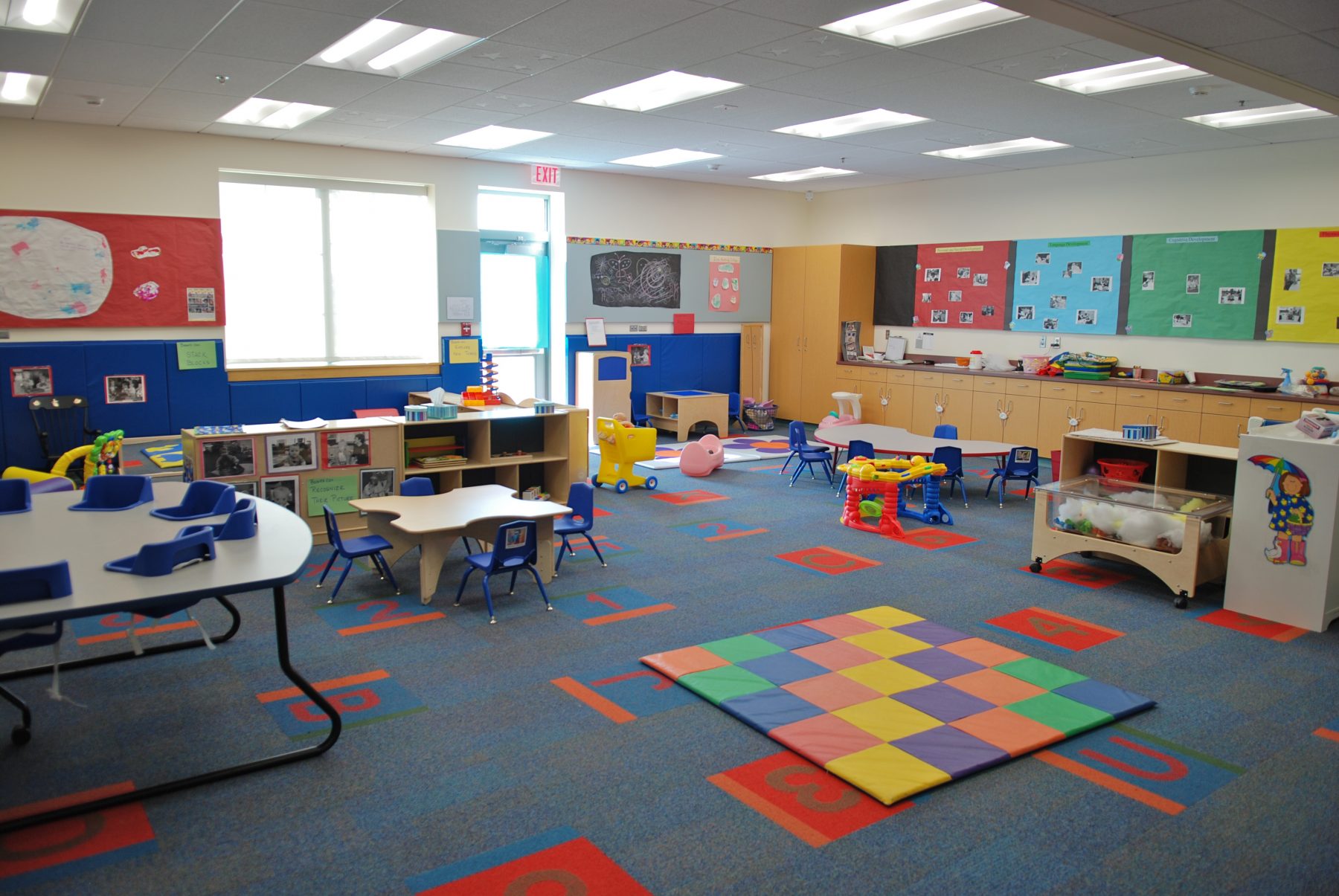Joseph Horesco
Principal
Maryland School for the Deaf
78,200 SF
Frederick, MD
Maryland School for the Deaf
Hord Coplan Macht Architects
Maryland School for the Deaf
78,200 SF
Frederick, MD
Maryland School for the Deaf
Hord Coplan Macht Architects



The Frederick campus of the Maryland School for the Deaf opened it doors in 1868 and welcomed 34 students to two stone barracks that once housed captured Hessian soldiers during the Revolutionary War.
The campus has since undergone significant modifications and renovations and now provides a modern, nurturing and stimulating learning environment for deaf and hard of hearing students. The school has a diverse student population and a corresponding curriculum approved by the Maryland State Department of Education that includes American Sign Language as well as spoken word instruction and awards students Maryland High School diplomas. Hord Coplan Macht Architects sought Acentech’s expertise in addressing environmental noise concerns and mechanical system noise and vibration control, especially since deaf individuals are often more sensitive to structure-borne vibration.
The new building is located close to Route 355 and the intersection of Interstates 70 and 40. Frederick Municipal Airport is in the vicinity and close to the northeast side of campus. Transportation sources create noise and vibrations, which could adversely affect acoustical conditions in all of the learning spaces. Therefore, the architectural design goals included appropriately low background sound levels and low reverberation times.
Acentech collaborated closely with the architect and mechanical engineer, basing our recommendations on sound levels we obtained during our monitoring of the site during design and on our experience with similar projects. This project focused on the new Elementary School and Family Education/Early Intervention Center — a single-story building that includes classrooms, media center, gymnasium, cafeteria, small performance stage, audiology testing facilities and various support spaces.
The result is an acoustically sound building that provides a great learning environment for the students.
| Cookie | Duration | Description |
|---|---|---|
| _GRECAPTCHA | 5 months 27 days | This cookie is set by the Google recaptcha service to identify bots to protect the website against malicious spam attacks. |
| cookielawinfo-checkbox-advertisement | 1 year | Set by the GDPR Cookie Consent plugin, this cookie is used to record the user consent for the cookies in the "Advertisement" category . |
| cookielawinfo-checkbox-analytics | 11 months | This cookie is set by GDPR Cookie Consent plugin. The cookie is used to store the user consent for the cookies in the category "Analytics". |
| cookielawinfo-checkbox-functional | 11 months | The cookie is set by GDPR cookie consent to record the user consent for the cookies in the category "Functional". |
| cookielawinfo-checkbox-necessary | 11 months | This cookie is set by GDPR Cookie Consent plugin. The cookies is used to store the user consent for the cookies in the category "Necessary". |
| cookielawinfo-checkbox-others | 11 months | This cookie is set by GDPR Cookie Consent plugin. The cookie is used to store the user consent for the cookies in the category "Other. |
| cookielawinfo-checkbox-performance | 11 months | This cookie is set by GDPR Cookie Consent plugin. The cookie is used to store the user consent for the cookies in the category "Performance". |
| viewed_cookie_policy | 11 months | The cookie is set by the GDPR Cookie Consent plugin and is used to store whether or not user has consented to the use of cookies. It does not store any personal data. |
| Cookie | Duration | Description |
|---|---|---|
| sp_landing | 1 day | The sp_landing is set by Spotify to implement audio content from Spotify on the website and also registers information on user interaction related to the audio content. |
| sp_t | 1 year | The sp_t cookie is set by Spotify to implement audio content from Spotify on the website and also registers information on user interaction related to the audio content. |
| Cookie | Duration | Description |
|---|---|---|
| _ga | 2 years | The _ga cookie, installed by Google Analytics, calculates visitor, session and campaign data and also keeps track of site usage for the site's analytics report. The cookie stores information anonymously and assigns a randomly generated number to recognize unique visitors. |
| _gat_UA-3747361-1 | 1 minute | A variation of the _gat cookie set by Google Analytics and Google Tag Manager to allow website owners to track visitor behaviour and measure site performance. The pattern element in the name contains the unique identity number of the account or website it relates to. |
| _gid | 1 day | Installed by Google Analytics, _gid cookie stores information on how visitors use a website, while also creating an analytics report of the website's performance. Some of the data that are collected include the number of visitors, their source, and the pages they visit anonymously. |
| CONSENT | 2 years | YouTube sets this cookie via embedded youtube-videos and registers anonymous statistical data. |
| iutk | 5 months 27 days | This cookie is used by Issuu analytic system. The cookies is used to gather information regarding visitor activity on Issuu products. |
| vuid | 2 years | Vimeo installs this cookie to collect tracking information by setting a unique ID to embed videos to the website. |
| Cookie | Duration | Description |
|---|---|---|
| IDE | 1 year 24 days | Google DoubleClick IDE cookies are used to store information about how the user uses the website to present them with relevant ads and according to the user profile. |
| mc | 1 year 1 month | Quantserve sets the mc cookie to anonymously track user behaviour on the website. |
| test_cookie | 15 minutes | The test_cookie is set by doubleclick.net and is used to determine if the user's browser supports cookies. |
| VISITOR_INFO1_LIVE | 5 months 27 days | A cookie set by YouTube to measure bandwidth that determines whether the user gets the new or old player interface. |
| YSC | session | YSC cookie is set by Youtube and is used to track the views of embedded videos on Youtube pages. |