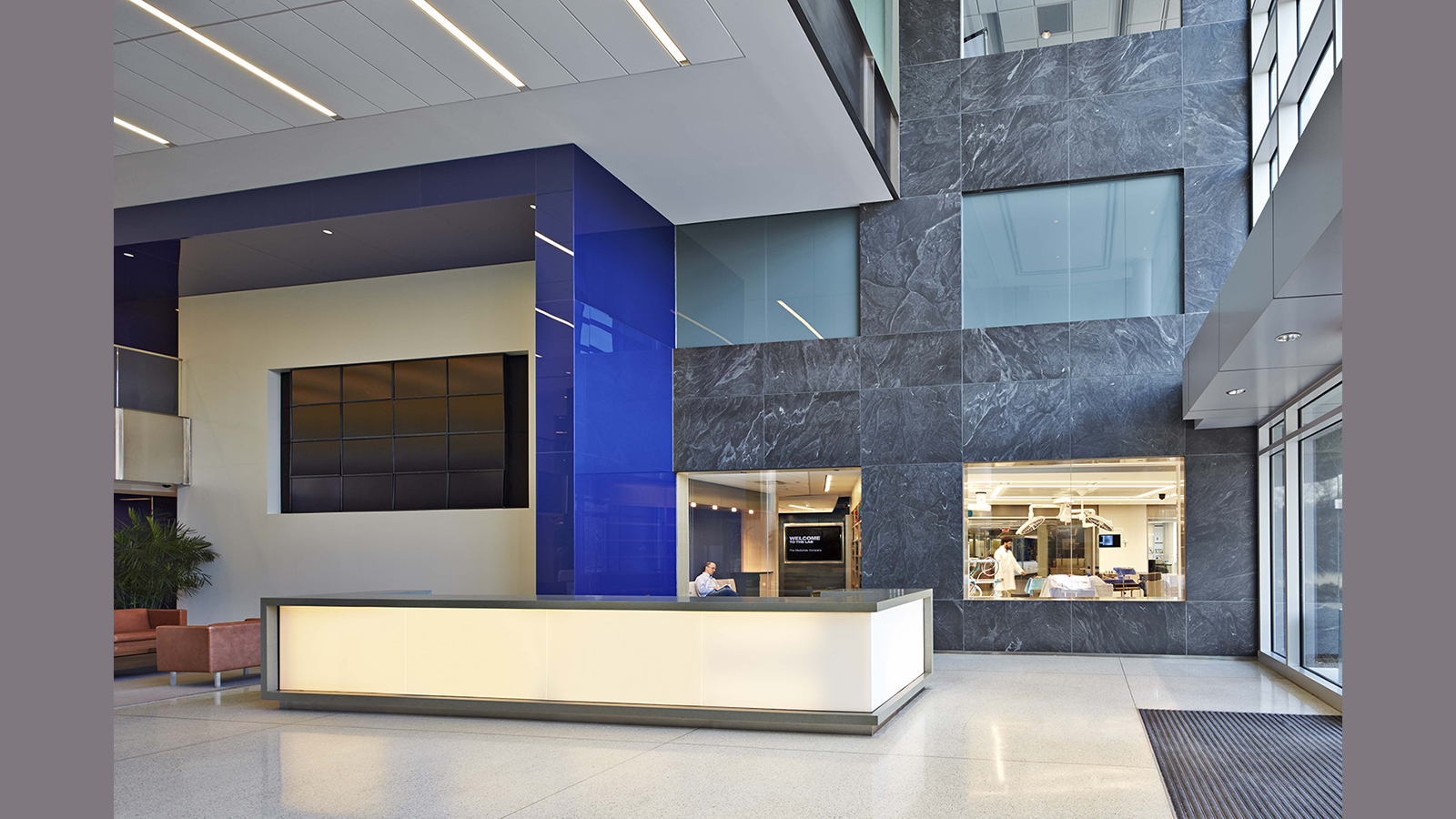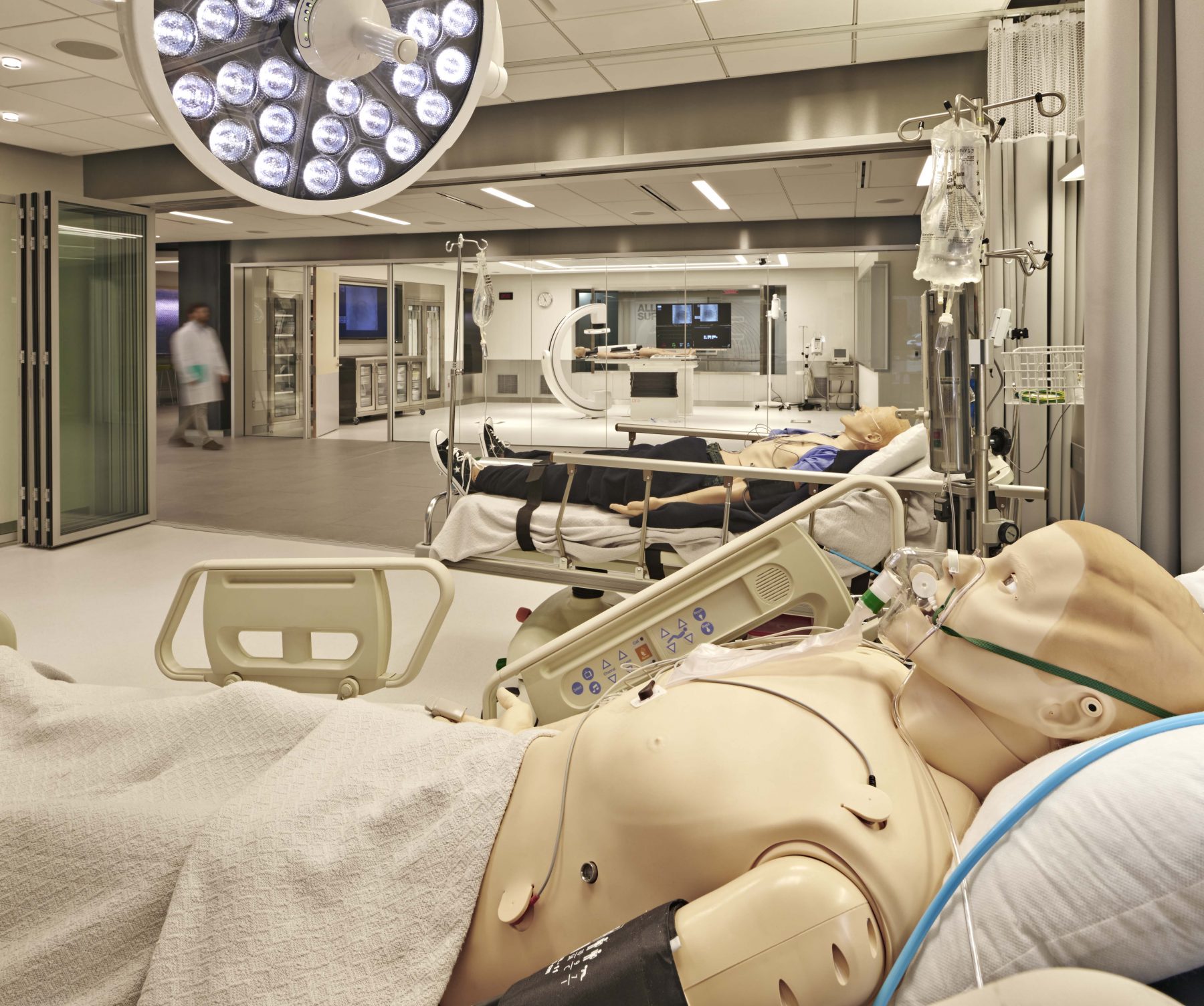MDCO, a biopharmaceutical firm based out of Parsippany, NJ, specializes in the creation of cutting edge medical treatments and surgical solutions.
When looking to create a new simulation center for their staff, they looked to Paul Lukez Architecture to mold a space to meet the needs of modern medicine and change the way its industry looks at scientific research. Paul Lukez Architecture in turn utilized the expertise of Acentech’s acoustics consultants.
When conducting critical research in the biopharmaceutical world, privacy is a key to success. In particular, MDCO’s professionals needed their new simulation center to be free of distractions, whether coming from a co-worker or a ventilation system. Acentech guided the designs behind exceptional sound isolation, mechanical system noise control, room acoustics, and the measurement of background sound levels for several critical spaces. In particular, the mock catheter lab, intensive care unit, operating room, nursing station, ER entry, corridor, conference room, and library all required customized treatments.

