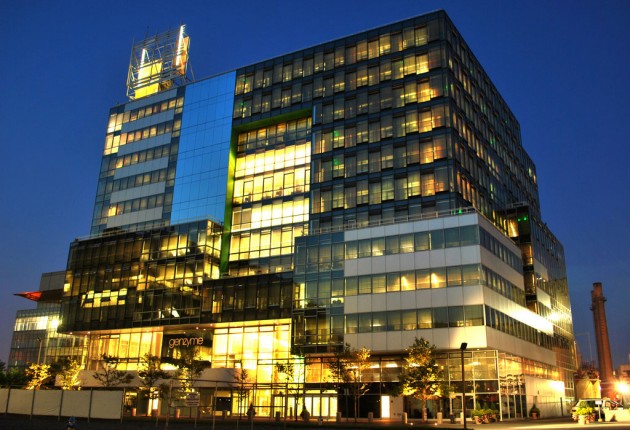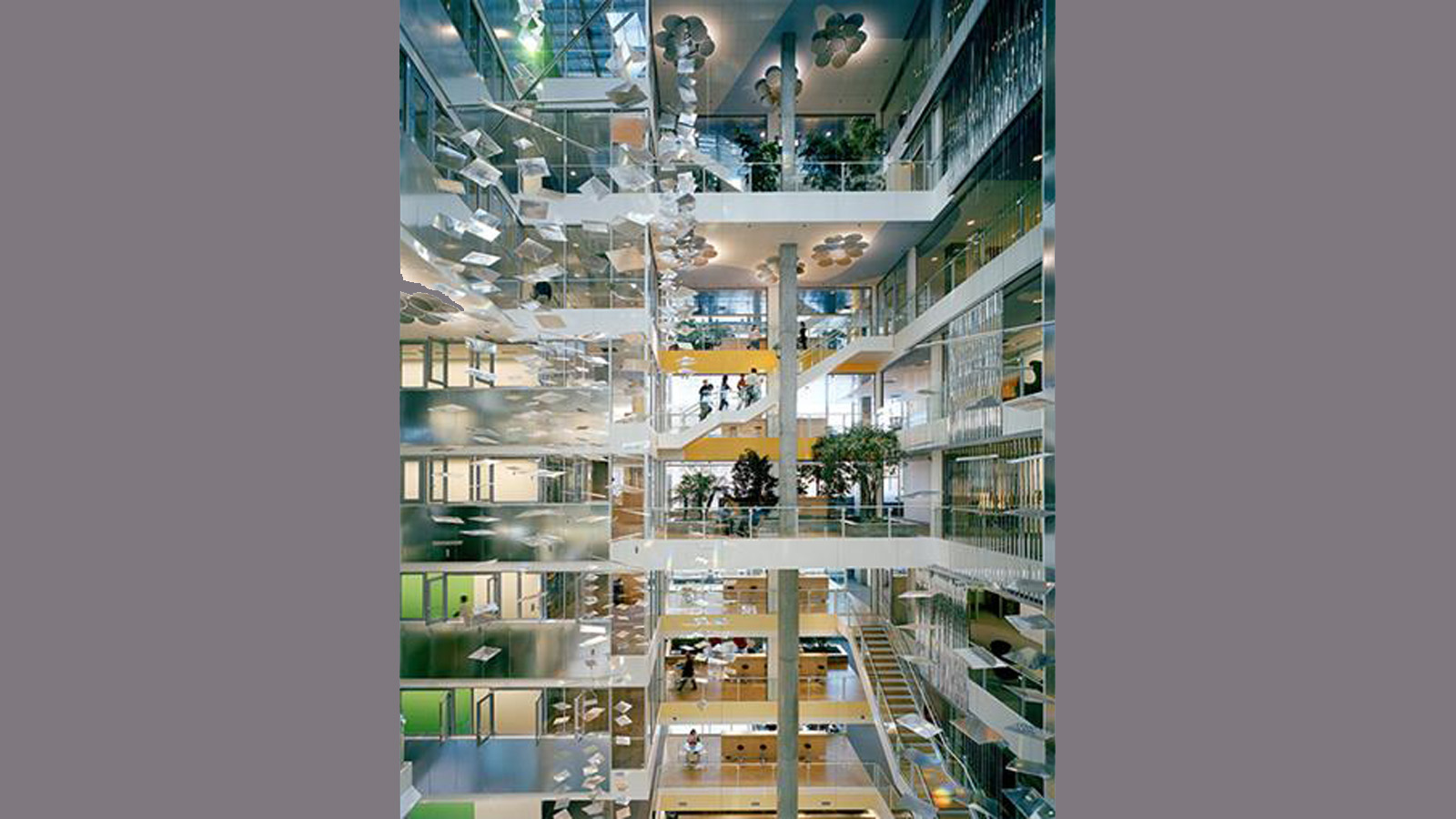The Cambridge, MA headquarters building for the Genzyme Corporation was designed according to the “green” principles of LEED (Leadership in Energy and Environmental Design) in order to provide a stimulating, healthy environment for Genzyme employees, and to save costs for the company over the life of the building.
The building is dominated by a central skylit atrium running the full height of the building that enables most spaces in the building to receive natural lighting.
Acentech’s acoustical services on the project was more challenging compared to what is required for a typical building because, in addition to the usual consideration for acoustical performance, it was necessary to ensure that the materials used in acoustical products were environmentally friendly. Also, some LEED principles, such as daylighting, tended to result in acoustical shortcomings, calling for ingenuity in devising a solution that achieved all the project goals.
The building contains a major presentation auditorium with balcony, a boardroom, and several conference rooms, all with sophisticated audiovisual presentation systems with video-conferencing, as well as a number of spaces with less sophisticated audiovisual capabilities. Acentech collaborated closely with the project architects to devise a technically state-of-the-art solution while meeting architectural goals of the project.

