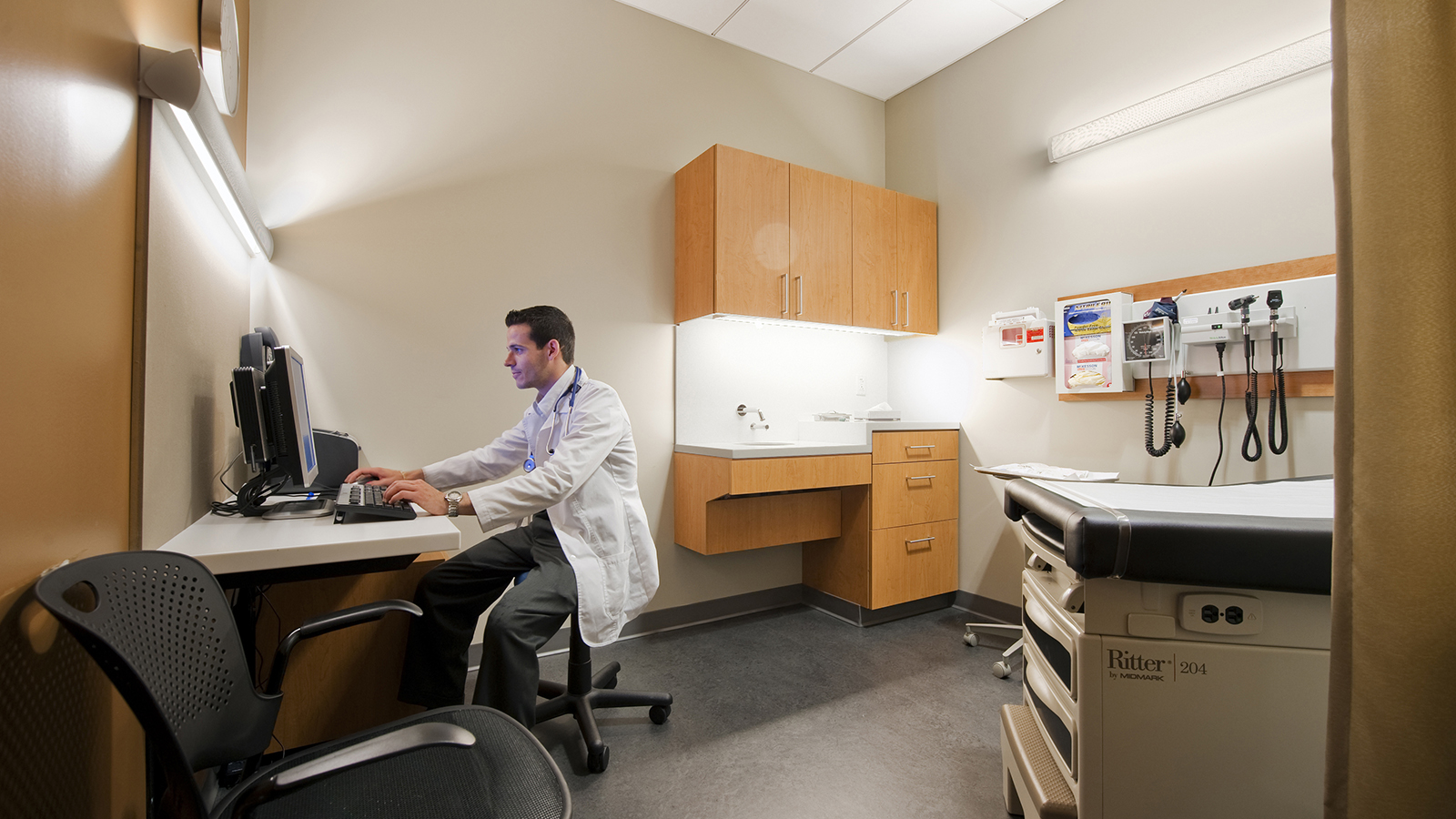Benjamin Davenny
Healthcare | Market Leader
Principal

A recent trend in healthcare construction is emerging, where exam room walls stop at (or just above) the ceiling. There are several reasons architects, contractors and building owner/clients are doing this, including:
• Cost
• Large floor-to-floor heights
• Desire for prefabricated constructions
• Need for plenum flexibility for building services
This arrangement is allowed by the 2022 Facility Guidelines Institute (FGI) Guidelines for Design and Construction of Outpatient Facilities. The FGI allows for a composite Sound Transmission Class (STC) rating of 40 between exam rooms that have electronic sound masking. I’ll explain why that requirement allows for walls that stop short of the deck.
When wall construction stops short of the deck, important ceiling construction recommendations come into play. The American Society for Testing and Materials (ASTM) has a test for the room-to-room sound isolation provided by a ceiling, which is the Ceiling Attenuation Class (CAC). The CAC is effectively the STC between rooms that is provided by the ceiling. For improved sound isolation, we recommend the following:
The FGI requirement for exam room-to-exam room isolation with no masking is STC 50. This requirement is not achievable for the non-full-height wall case, because the ceiling influences the effective STC between rooms. Do not build an STC 50 wall if the ceiling-path STC is 40. The appropriate wall construction is STC 45 for the wall, which could be achieved with a GWB stud wall, or with a modular prefabricated system.
When the exam room walls don’t go to the deck, sound masking is critical. The sound masking in the exam rooms can be provided by direct field systems that penetrate the ceiling or by plenum systems above the ceiling. The masking sound levels in exam rooms should be between 42 and 44 dBA—loud enough to cover up intruding speech, but quiet enough to enable conversations within the exam room. For the plenum systems, be mindful if there is a fully open plenum and two different sound levels, one for exam rooms, and one for open areas and corridors.
The doors should be fully sealed, including the door bottom. Use gaskets on the door frame and either an automatic door bottom or a raised threshold and passive bulb seal on the door bottom. The benefit of the threshold and passive seal option for the door bottom is reduced maintenance and problems with misalignment. However, it does introduce a height discontinuity into the floor. The thresholds could be as low as 1/4 inch.
Be careful with sliding doors, because these can be difficult to seal. The hardest parts to seal are the vertical trailing edge and the head of the door. Make sure the door includes an automatic door bottom! I recommend doing a mockup with various manufacturers to determine the quality of construction and of sound isolation, to see if the door meets your needs.
If there’s a noisy space next to an exam room, like a mechanical room, use a more substantial full-height wall to reduce noise transmission.
When renovating a high-ceiling space, such as a former big box store and running walls to the deck is not an option, consider constructing gypsum board “caps” above conference and meeting rooms—spaces for which we do not recommend sound masking.
Stopping walls short of the deck can work for exam rooms, if you pay attention to the details. Give us a call if you are thinking of doing this on your next project!