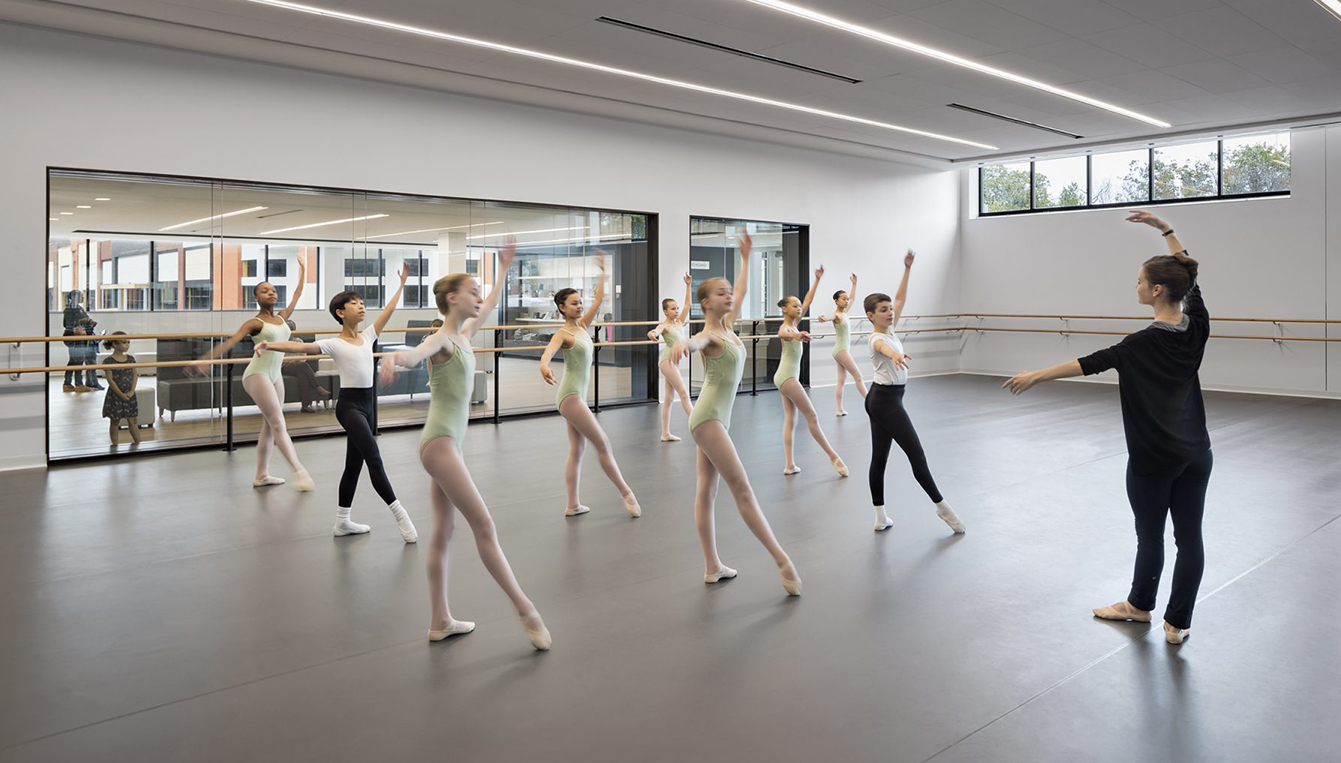Kelsey Rogers
Principal

“Five, six, seven, eight…”
To this day, those four words still make me rush to first position with my back straight, chin up, and core clenched. As many people – even those with short-lived dance careers – can identify, these four words prepare dancers to start a routine at the beat of the instructor’s voice.
“FIVE – SIX – thump – SEVEN – thump thump – EIGHT – THUD”
Unfortunately, this count-off is often more representative of typical dance studios, where instructors are forced to shout above the music and thumps from dancers upstairs. This was certainly the case at my childhood dance studio, where I spent most evenings after school learning various styles of dance. As a kid, I assumed that this level of constant disruption was an inevitable characteristic of vertically stacked dance studios. The poor acoustical conditions certainly never could have driven me away from my beloved studio; but as an acoustician, I now understand that it doesn’t have to be this way.
A dance studio is a home away from home – a sacred space for people of all ages to explore and express their minds and bodies through movement. Particularly during times of teenage tumult, my dance studio provided a place for me to embrace my individuality, while being part of a loving and accepting community. A dance studio is made great, first and foremost, by the people inside of it; but a great facility has the power to inspire talent to learn, teach, and perform their very best.
To succeed, these facilities should be great not just architecturally and functionally, but also acoustically. A ballet or dance studio certainly doesn’t have the same acoustical design requirements as a concert hall or theater; but there are a couple of basic studio design guidelines that can transform these often cacophonous spaces into well-controlled ones that foster maximum creativity and expression:
Easier said than done! There are a few common hurdles to achieving these goals. Dancers can impart significant impact energy into the structure of the building each time they touch the floor. The amount of impact energy depends on the style of dance. For example, ballet dancers (hopefully) minimize their floor impacts, while accentuated floor impacts are integral to other styles such as tap, hip hop, and best of all – stomp (the name says it all). Unless isolated, this energy will travel through the structure of the building and radiate as sound in adjacent spaces. Stiffened structural slabs, floating floor assemblies, and spring-isolated sound barrier ceilings are often required to effectively isolate impact energy, particularly when dance studios are located above other occupied spaces. Again depending on the style, musical accompaniment for dance can be quite loud. The music often ranges from live, unamplified piano for classical ballet, to amplified, prerecorded audio for many other styles. Finally, there is high demand for surface area in dance studios, since the walls are typically occupied by ballet barres and floor-to-ceiling mirrors. That leaves limited space and budget to include sound absorptive room finishes.
Having spent considerable time growing up in dance studios, I was thrilled to have the opportunity recently to work with Gensler and the Boston Ballet School on the design of a new dance studio facility in Newton, MA. By collaborating closely throughout design and construction, we were able to develop integrated design solutions that met the acoustical goals without sacrificing the beauty or bottom line of the project. The new studios are big and full of sunlight, but they are also quiet, isolated, and well-controlled, through the inclusion of several strategic acoustical design features:
The new Boston Ballet School dance studios are a wonderful addition to the Newton community, and will inspire talented dancers of all ages for many years to come. By incorporating these elements into the design of the building, the program will have the flexibility to continue growing and adapting to the ever-changing artistic landscape, without being limited by poor acoustics.

Pictured: The new Boston Ballet School. Notice the double windows separating the Grand Studio from the main reception and lounge area.