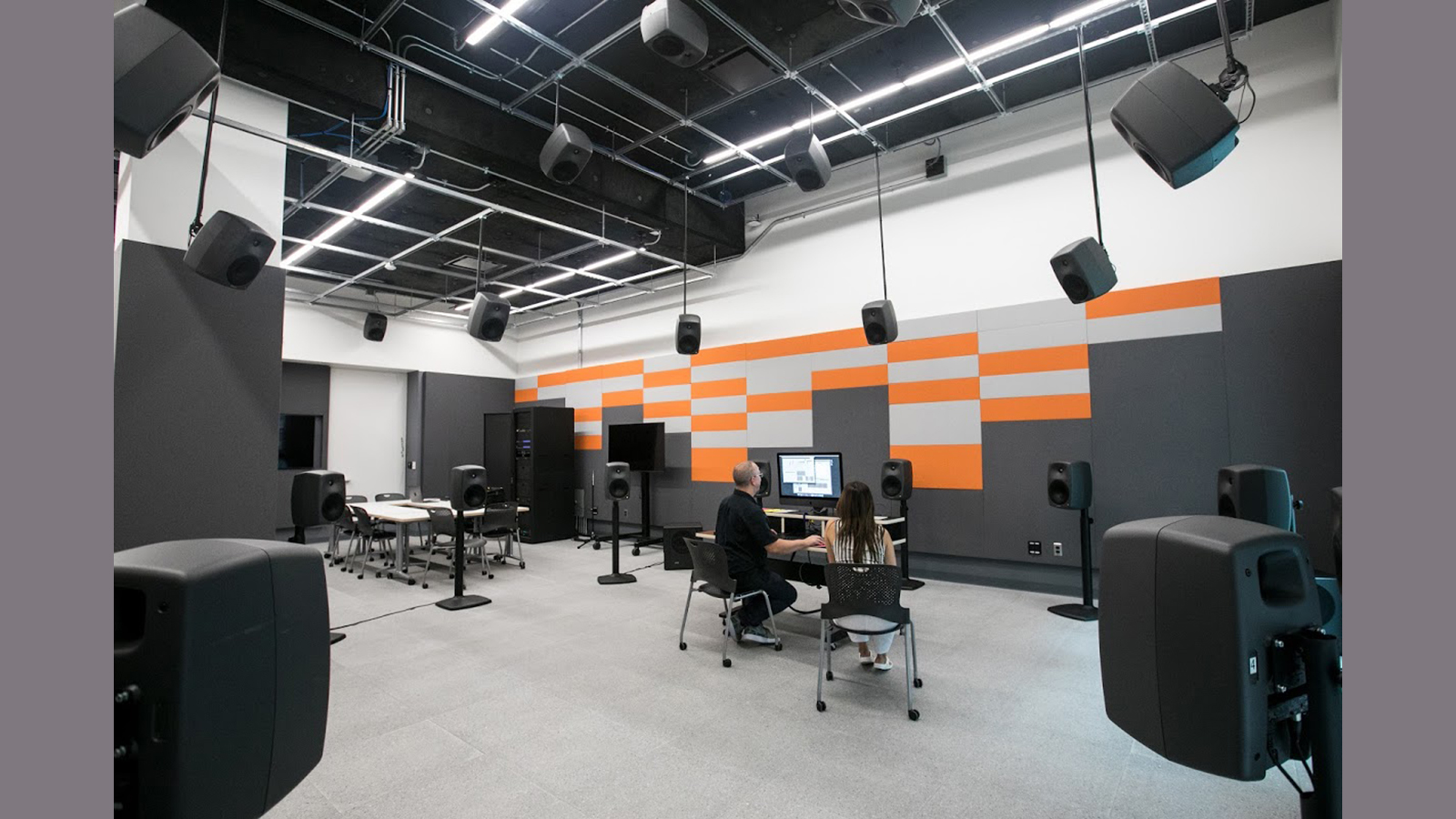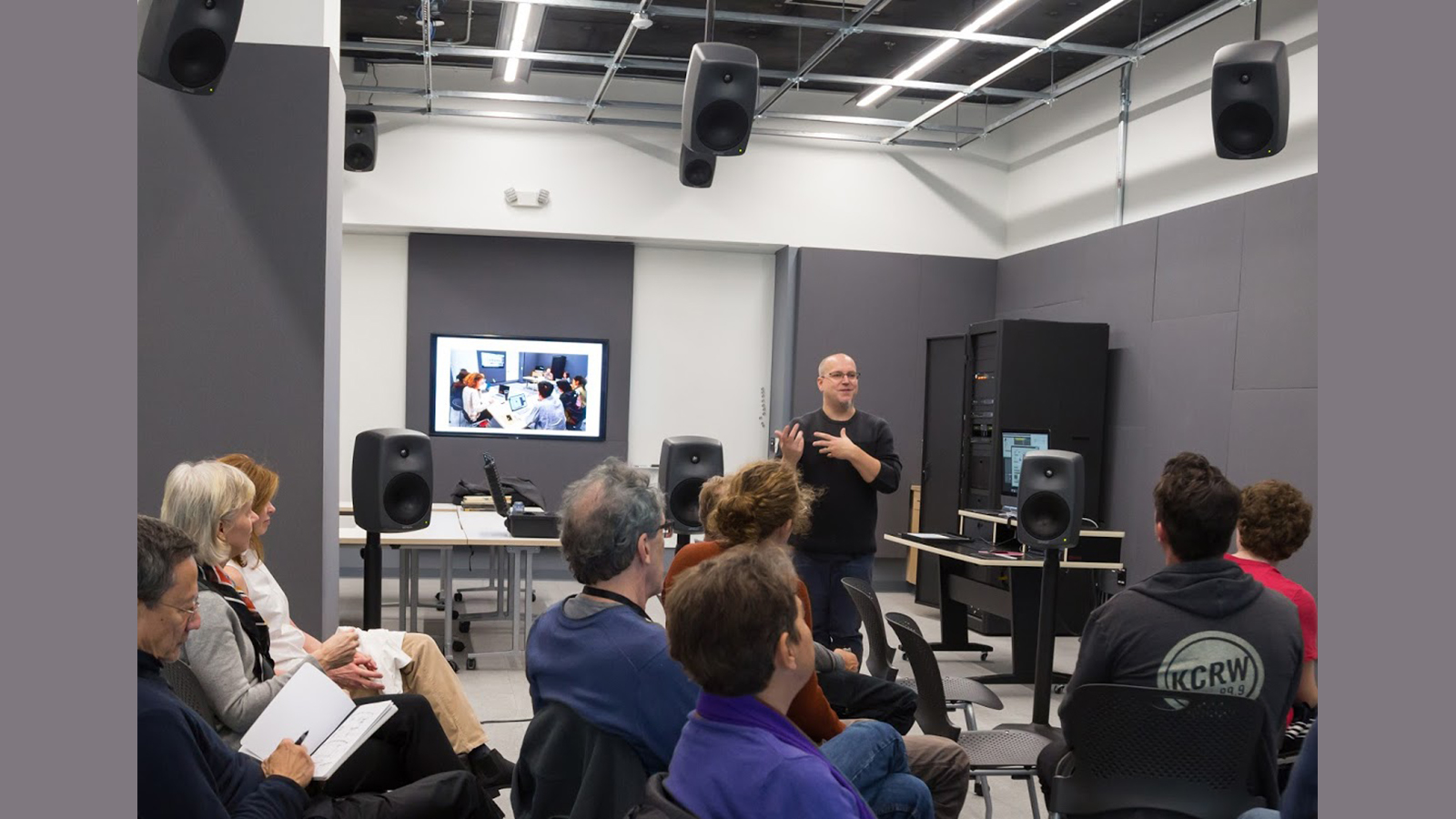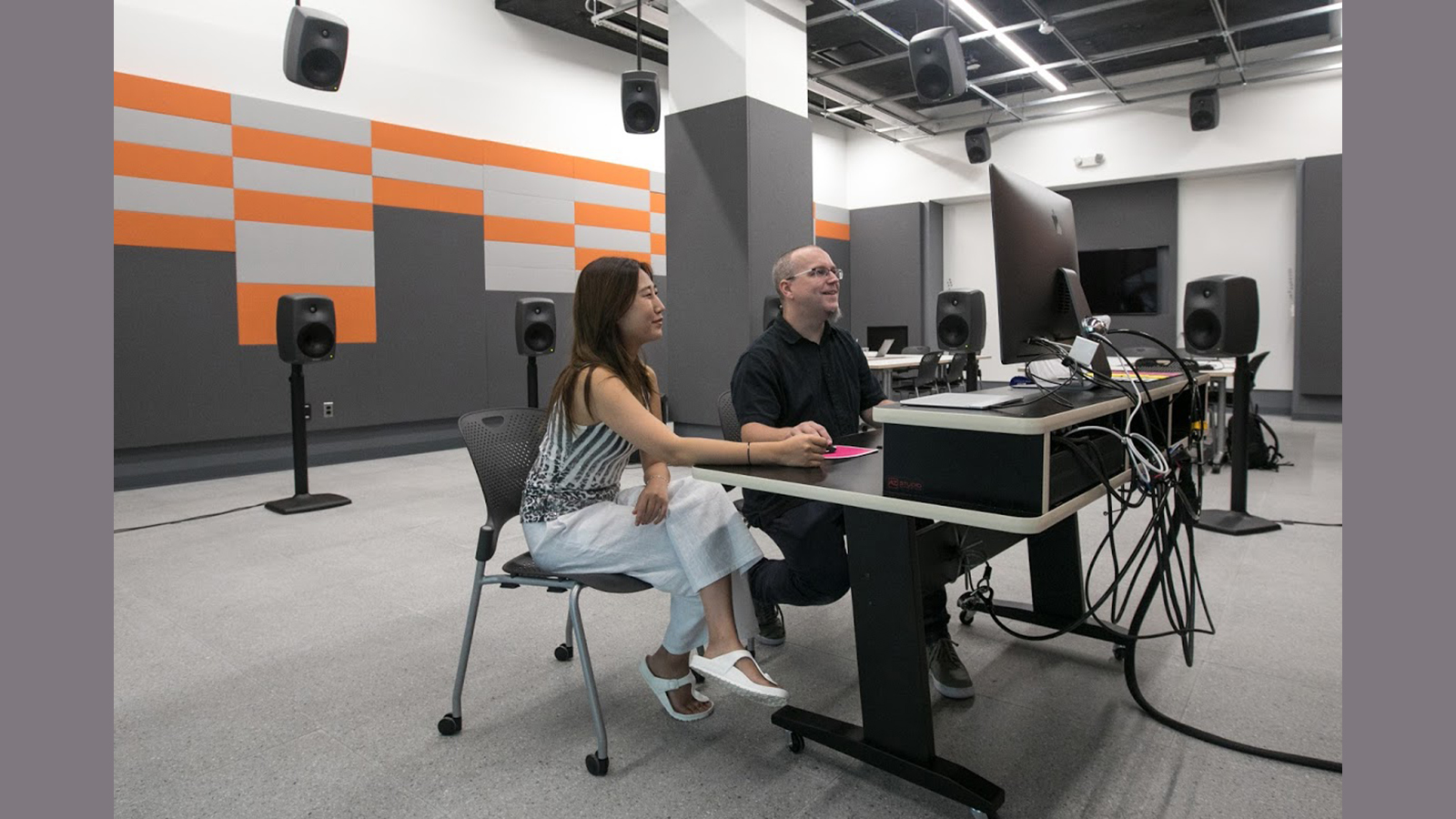Acentech provided acoustics and audiovisual system design consulting services for the spatial audio studio in RISD’s Roger Mandle Center for Living and Learning at 15 Westminster Street in Providence, RI, a building which also includes the Fleet Library, food service, and dormitory spaces. The spatial audio studio is an innovative laboratory for design, composition, and research which plays host to distinguished visiting artists in addition to its primary functions as a production and composition studio, classroom, and performance space.
We partnered with DBVW Architects and the RISD design team to design the spatial audio studio for RISD’s Experimental and Foundation Studies program. The spatial audio studio is both a world-class audio production facility and active classroom built around a massive 25.4 channel (25 full-range speakers and four subwoofers) hemispherical speaker array. The studio is a “non-environment” design which maximizes clarity and detail and allows for pin-point imaging at every point in the 20’ wide, 14’ tall array. The sound system is capable of supporting a wide range of spatial audio technologies and formats, from basic stereo up through quad, 5.1, 7.1, Dolby ATMOS and high-order ambisonics.
In addition to optimized room acoustics and very low background noise (NC-15), Acentech also solved critical sound isolation issues for the studio, which is located next to a model shop with power tools, above a dining hall, and has an active city bus corridor directly outside. The studio features a full “box in box” isolation system utilizing a floating concrete floor slab and spring isolated ceiling connected by double wall and window systems. A server room-style elevated floor system provides easily reconfigurable audio and network wiring paths, leaving the studio clean and uncluttered.
Along with the primary speaker array, Acentech’s AV consultants also designed a comprehensive presentation system for the classroom uses of the studio, incorporating video display panels, a secondary sound system, and integrated control systems.
Through studio courses and independent research opportunities, students take advantage of the spatial sound studio to compose experimental music, design soundscapes for time-based media, simulate architectural acoustics in real time, and to publicly present their work.


