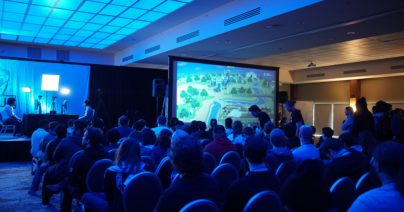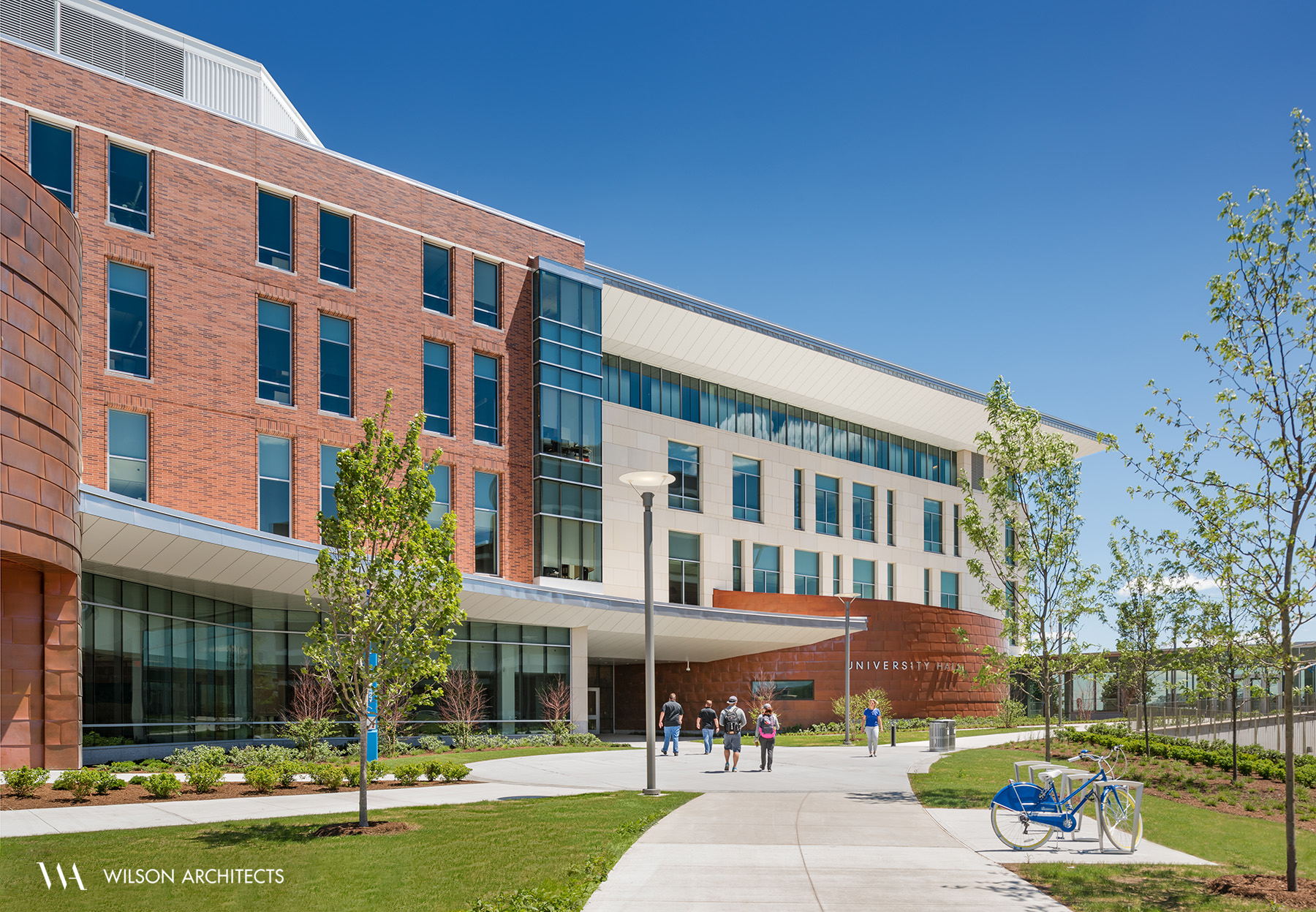 Articles
Articles
Technology Design for Higher Education Esports
With the recent increase in Esports’ technological advancements and funding, higher education institutions are racing to offer Esports to all students and provide a fun location…

Cambridge, MA — Acentech recently announced that it provided consulting services for the newly completed University Hall academic building at the University of Massachusetts (UMass) Boston. Acentech provided architectural acoustics and mechanical noise and vibration control consulting for the new 190,000 SF general academic facility, focusing its work on the performing arts spaces, lecture halls and classrooms.
UMass Boston’s University Hall, previously called General Academic Building No. 1, serves students, faculty, and staff, and supports the University’s growing student enrollment and course offerings. Designed by Wilson Architects, the four-story building provides nearly 2,000 seats in 25 state-of-the-art general purpose classrooms and lecture halls, including a 500-seat auditorium, and specialized space for three academic programs: art, chemistry, and performing arts. The facility includes space for faculty and staff offices, café, student lounge, and study areas, as well as a 150-seat recital hall, 200-seat flexible theater, dance studio, acting lab, and practice rooms for the performing arts department. With a large atrium that offers spectacular views of Boston Harbor and serves as a circulation hub for the campus, University Hall intentionally blends the arts and sciences to create a lively interdisciplinary instructional facility serving all UMass Boston students and the community.
“Our new venues in this gorgeous building allow our University of Massachusetts performing arts students to truly showcase their incredible work,” said University of Massachusetts Boston Chancellor J. Keith Motley, who noted that the first semester shows for the orchestra, jazz and theatre students are underway.
The combination of many acoustically diverse spaces within the same building, such as the chemistry laboratories with noisy mechanical equipment upstairs from the noise-sensitive recital hall, proved to be a challenge that Acentech helped to address. Acentech worked closely with the architect, the theater consultant, Theatre Projects Consultants, and other members of the design team to achieve excellent room acoustics, sound isolation and low noise levels. For example, the recital hall is a tall volume isolated from the rest of the building and features variable treatments that enable users to adjust the acoustical conditions to suit the performance, and the flexible courtyard-style theater has a quadruple-layer isolated ceiling to isolate it from the chemistry lab above. In addition, University Hall is located directly beneath a flight path for Logan Airport, and Acentech’s work also included on-site noise monitoring. Acentech placed noise monitors on the roof of a nearby building to measure noise from airplane fly-overs, and used that information to advise the architect on a range of window types designed to isolate exterior noise appropriately.
University Hall is the second new academic building constructed since the 2007 UMass Boston Master Plan. The building design incorporates many sustainable strategies, is designed to achieve LEED Silver certification, and is currently tracking LEED Gold. Gilbane Building Company was the construction manager for the project.
Image courtesy of Wilson Architects.